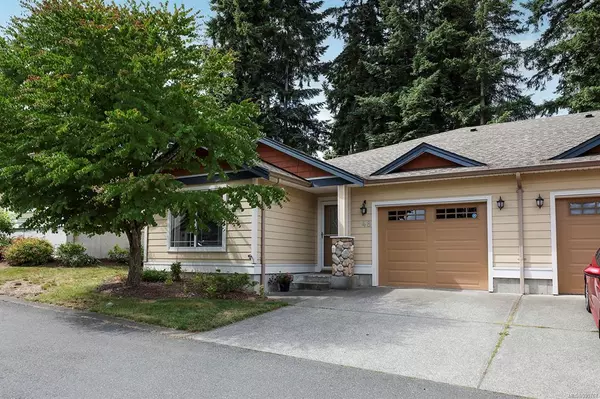For more information regarding the value of a property, please contact us for a free consultation.
2728 1st St #48 Courtenay, BC V9N 4A4
Want to know what your home might be worth? Contact us for a FREE valuation!

Our team is ready to help you sell your home for the highest possible price ASAP
Key Details
Sold Price $560,000
Property Type Townhouse
Sub Type Row/Townhouse
Listing Status Sold
Purchase Type For Sale
Square Footage 1,413 sqft
Price per Sqft $396
Subdivision Terrace View
MLS Listing ID 935767
Sold Date 08/18/23
Style Rancher
Bedrooms 3
HOA Fees $328/mo
Rental Info Some Rentals
Year Built 2007
Annual Tax Amount $2,455
Tax Year 2022
Property Description
You will adore this rancher-style patio home, located in the neighbourhood of Puntledge Park. This 3-bedroom, 2-bathroom home offers open concept living. The large kitchen with eating bar opens onto your dining and living room, and a light tube brings daylight into your workspace. The back yard patio has plenty of room and privacy too, great for relaxing and entertaining. The single car garage has shelving for storage, with a work bench. The complex is kid and pet-friendly and allows rentals! Whether you are starting out, retiring or investing, this one is priced right. This enviable location is close to schools, to outdoor recreation, and to downtown. Come have a look. Up to 2 dogs/ 2 indoor cats permitted. All measurements should be verified, if important.
Location
Province BC
County Courtenay, City Of
Area Cv Courtenay City
Zoning R-3B
Direction Northeast
Rooms
Basement None
Main Level Bedrooms 3
Kitchen 1
Interior
Heating Baseboard, Electric
Cooling None
Flooring Basement Slab, Laminate, Linoleum, Tile
Fireplaces Number 1
Fireplaces Type Electric
Equipment Central Vacuum Roughed-In
Fireplace 1
Window Features Insulated Windows
Appliance Dishwasher, F/S/W/D
Laundry In Unit
Exterior
Exterior Feature Balcony/Patio, Fencing: Partial, Garden, Playground
Garage Spaces 1.0
Amenities Available Playground
Roof Type Asphalt Shingle
Total Parking Spaces 2
Building
Lot Description Easy Access, Family-Oriented Neighbourhood, Quiet Area, Recreation Nearby, Shopping Nearby
Building Description Cement Fibre,Frame Wood,Insulation: Ceiling,Insulation: Walls, Rancher
Faces Northeast
Story 1
Foundation Slab
Sewer Sewer Connected
Water Municipal
Architectural Style Patio Home
Additional Building None
Structure Type Cement Fibre,Frame Wood,Insulation: Ceiling,Insulation: Walls
Others
HOA Fee Include Garbage Removal,Maintenance Grounds,Property Management,Sewer,Water
Restrictions ALR: No,Easement/Right of Way,Restrictive Covenants
Tax ID 027-159-914
Ownership Freehold/Strata
Pets Allowed Aquariums, Birds, Caged Mammals, Cats, Dogs, Number Limit
Read Less
Bought with Sotheby's International Realty Canada (Vic2)
GET MORE INFORMATION





