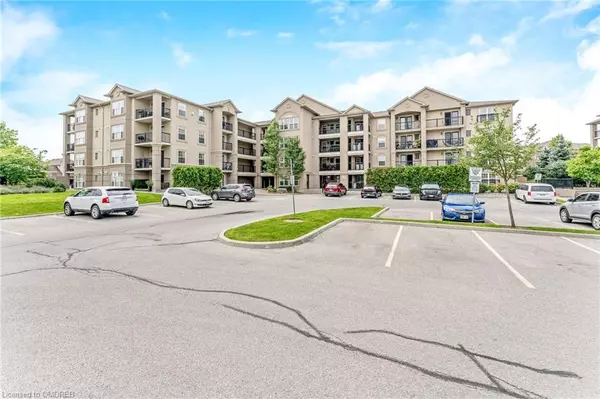For more information regarding the value of a property, please contact us for a free consultation.
1350 Main Street E #201 Milton, ON L9T 7S7
Want to know what your home might be worth? Contact us for a FREE valuation!

Our team is ready to help you sell your home for the highest possible price ASAP
Key Details
Sold Price $710,000
Property Type Condo
Sub Type Condo/Apt Unit
Listing Status Sold
Purchase Type For Sale
Square Footage 1,013 sqft
Price per Sqft $700
MLS Listing ID 40463705
Sold Date 08/16/23
Style 1 Storey/Apt
Bedrooms 2
Full Baths 2
HOA Fees $497/mo
HOA Y/N Yes
Abv Grd Liv Area 1,013
Originating Board Oakville
Year Built 2012
Annual Tax Amount $2,380
Property Description
Welcome to 201-1350 Main Street - discover modern comfort in this spacious and bright 2 bedroom, 2 bathroom condo. As you step inside you will find an open concept layout anchored with hardwood floors throughout. The heart of the home is adorned with a captivating feature wall, hosting a modern electric fireplace that adds both style and warmth. Your lovely white kitchen is not only functional but provides access to your private terrace. Relax and unwind in the generous-sized bedrooms, offering plenty of space for your comfort and personal touch. With 2 full bathrooms, mornings will be a breeze, ensuring everyone's convenience. Every corner of this Home is enhanced with upgraded light fixtures that create an inviting ambiance, setting the perfect mood for any occasion. Whether you're entertaining guests or enjoying a quiet evening in, this condo offers an impeccable blend of elegance and comfort. For extra added convenience, enjoy the use of the gym & party room which adds to the lifestyle this condo has to offer.
Location
Province ON
County Halton
Area 2 - Milton
Zoning Z 23/08
Direction Main St & Sinclair Blvd
Rooms
Kitchen 1
Interior
Interior Features None
Heating Forced Air, Natural Gas
Cooling Central Air
Fireplace No
Window Features Window Coverings
Appliance Dishwasher, Dryer, Range Hood, Refrigerator, Stove, Washer
Laundry In-Suite
Exterior
Garage Spaces 1.0
Roof Type Asphalt Shing
Porch Terrace
Garage Yes
Building
Lot Description Urban, Arts Centre, Highway Access, Library, Park, Public Transit, Rec./Community Centre, Shopping Nearby
Faces Main St & Sinclair Blvd
Sewer Sewer (Municipal)
Water Municipal
Architectural Style 1 Storey/Apt
Structure Type Stucco
New Construction No
Others
HOA Fee Include Insurance,Building Maintenance,Maintenance Grounds,Parking,Water
Senior Community false
Tax ID 259070043
Ownership Condominium
Read Less




