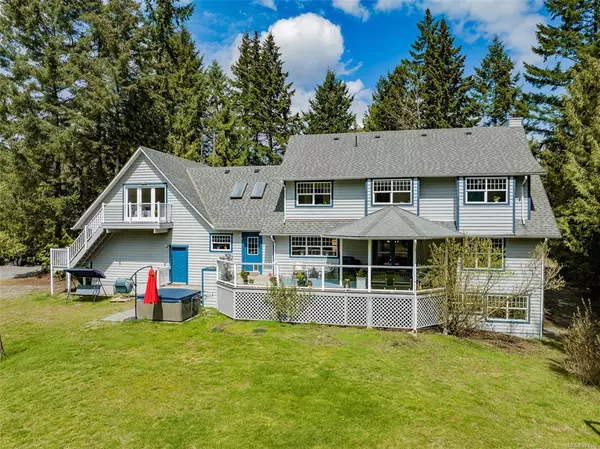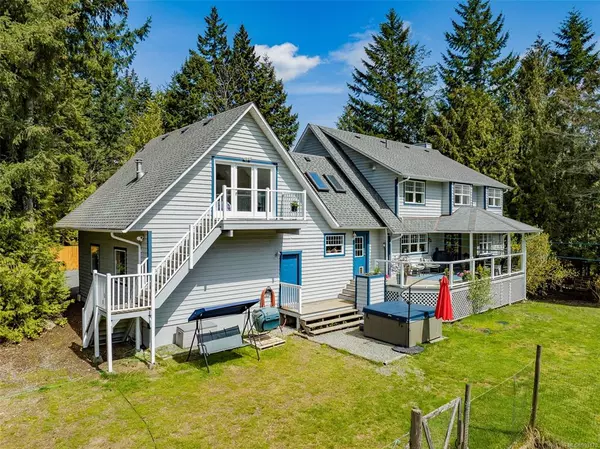For more information regarding the value of a property, please contact us for a free consultation.
5500 Hanks Rd Duncan, BC V9L 6J3
Want to know what your home might be worth? Contact us for a FREE valuation!

Our team is ready to help you sell your home for the highest possible price ASAP
Key Details
Sold Price $1,275,000
Property Type Single Family Home
Sub Type Single Family Detached
Listing Status Sold
Purchase Type For Sale
Square Footage 4,442 sqft
Price per Sqft $287
MLS Listing ID 933170
Sold Date 08/16/23
Style Main Level Entry with Lower/Upper Lvl(s)
Bedrooms 5
Rental Info Unrestricted
Year Built 1994
Tax Year 2022
Lot Size 3.730 Acres
Acres 3.73
Property Description
MORTGAGE HELPER POTENTIAL! Gorgeous & private acreage in Sahtlam with sunny southern exposure, flat usable land, & a large covered deck! Custom built home on 3.73 acres amazing features. The dormers & welcoming covered front porch lend a farmhouse feel, but upon entering you find modern touches everywhere - from the updated kitchen with stainless appliances, tiled backsplash, & large quartz island, to the spa-like baths. Lovely large living room with fireplace is light & bright with abundant windows, modern light fixtures, & gorgeous oak floors. Dining room, large office, 2pc bath, & spacious laundry/mudroom complete the main floor. Upstairs are 4 generous bedrooms including the primary suite with 5pc ensuite, & a 1 bedroom suite with 4pc bath over the double garage with its own sunny deck & stairs, and newly installed kitchen cabinets & sink. On the lower floor is a fantastic indoor workshop for the handyman & a lrg family room with cozy wood stove, a flex space & a few storage rooms.
Location
Province BC
County Cowichan Valley Regional District
Area Du West Duncan
Zoning RF-50/50
Direction Northeast
Rooms
Basement Full, Partially Finished, Walk-Out Access
Kitchen 2
Interior
Interior Features Workshop
Heating Baseboard, Electric, Wood
Cooling None
Flooring Hardwood, Mixed
Fireplaces Number 3
Fireplaces Type Propane, Wood Stove
Fireplace 1
Window Features Insulated Windows
Appliance Dishwasher, Dryer, Microwave, Oven Built-In, Refrigerator, Washer
Laundry In House
Exterior
Exterior Feature Balcony/Deck, Garden
Carport Spaces 2
View Y/N 1
View Mountain(s)
Roof Type Fibreglass Shingle
Handicap Access Ground Level Main Floor
Parking Type Additional, Carport Double, Driveway, RV Access/Parking
Total Parking Spaces 5
Building
Lot Description Acreage, Irregular Lot, Private, Quiet Area, Recreation Nearby, Rural Setting, In Wooded Area
Building Description Frame Wood,Insulation: Ceiling,Insulation: Walls, Main Level Entry with Lower/Upper Lvl(s)
Faces Northeast
Foundation Poured Concrete
Sewer Septic System
Water Well: Drilled
Additional Building Potential
Structure Type Frame Wood,Insulation: Ceiling,Insulation: Walls
Others
Tax ID 031-805-086
Ownership Freehold
Pets Description Aquariums, Birds, Caged Mammals, Cats, Dogs
Read Less
Bought with eXp Realty
GET MORE INFORMATION





