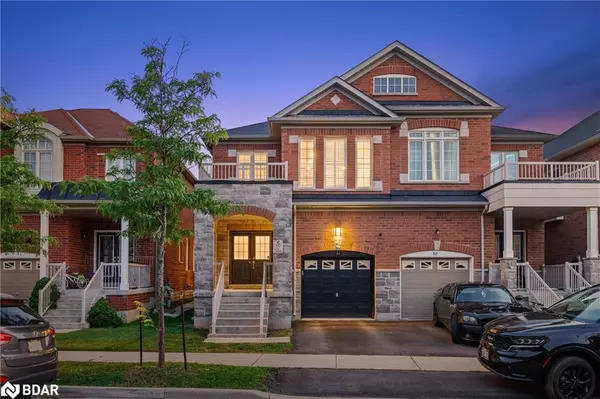For more information regarding the value of a property, please contact us for a free consultation.
769 Pitcher Place Milton, ON L9T 7P8
Want to know what your home might be worth? Contact us for a FREE valuation!

Our team is ready to help you sell your home for the highest possible price ASAP
Key Details
Sold Price $1,065,000
Property Type Single Family Home
Sub Type Single Family Residence
Listing Status Sold
Purchase Type For Sale
Square Footage 2,334 sqft
Price per Sqft $456
MLS Listing ID 40467775
Sold Date 08/14/23
Style Two Story
Bedrooms 3
Full Baths 3
Half Baths 1
Abv Grd Liv Area 2,334
Originating Board Barrie
Annual Tax Amount $3,696
Property Description
Absolute Showstopper! Sun-Filled Fully Upgraded Semi-Detach Home Offering Over 2330 Sq Ft of Functional Living Space! Located in the Highly Sought After Neighbourhood of Coates Steps to Top Rated Schools, Milton Commity Sports Park, Milton District Hospital, All Major Amenities at your Door Step. 9 ft Ceilings on Main Level. $$ Spent on Updates Including California Shutters Throughout Finished Basement w Stone Feature Wall Fireplace, Top of the Line Brand New Appliances, Pot Lights. Entertainers Dream Kitchen Featuring Quartz Countertop/Backsplash, Tons of Cabinet Space, Tastefully Designed w Breakfast Bar/Eat-In Kitchen & Patio Doors Leading you to Large Fully Fenced Yard. 3 Generous Sized Bedrms + 4 Baths. Sep Family Rm w Soaring Ceilings Can Easily be Converted to 4th Bedrm. Primary Bedrm w Separate His/Her Walk-In Closets + Ensuite Bath. Descend to the Lower Level & You will find an Open Recreation Area w Brand New Flring and a Stunning Stone Feature Wall Fireplace perfect for Social Gatherings.
Extras:Electric Fireplace Stone Feature Wall, Stainless Steel Smart Fridge, Stainless Steel Gas Stove, Stainless Steel Dishwasher, Washer And Dryer, All Elf's, New Hardware on Doors, California Shutters.
Location
Province ON
County Halton
Area 2 - Milton
Zoning resi
Direction Yates/Lott
Rooms
Basement Full, Finished
Kitchen 1
Interior
Interior Features Built-In Appliances
Heating Forced Air, Natural Gas
Cooling Central Air
Fireplace No
Window Features Window Coverings
Appliance Water Heater, Dishwasher, Dryer, Freezer, Gas Oven/Range, Gas Stove, Range Hood, Refrigerator, Washer
Exterior
Parking Features Attached Garage
Garage Spaces 1.0
Roof Type Asphalt Shing
Lot Frontage 25.0
Lot Depth 100.0
Garage Yes
Building
Lot Description Urban, Hospital, Library, Open Spaces, Park, School Bus Route, Schools
Faces Yates/Lott
Foundation Concrete Perimeter
Sewer Sewer (Municipal)
Water Municipal
Architectural Style Two Story
Structure Type Brick, Brick Front
New Construction No
Others
Senior Community false
Tax ID 250792891
Ownership Freehold/None
Read Less




