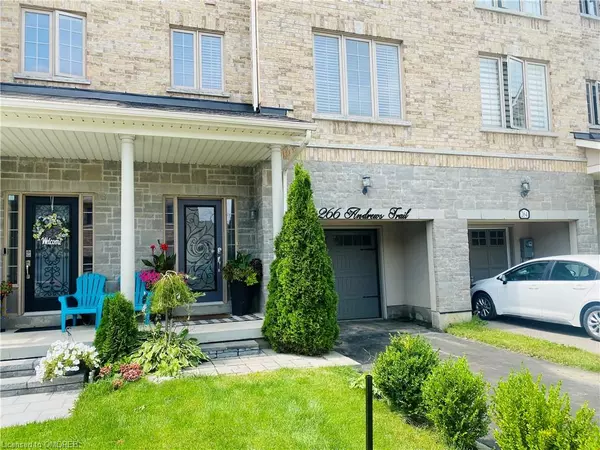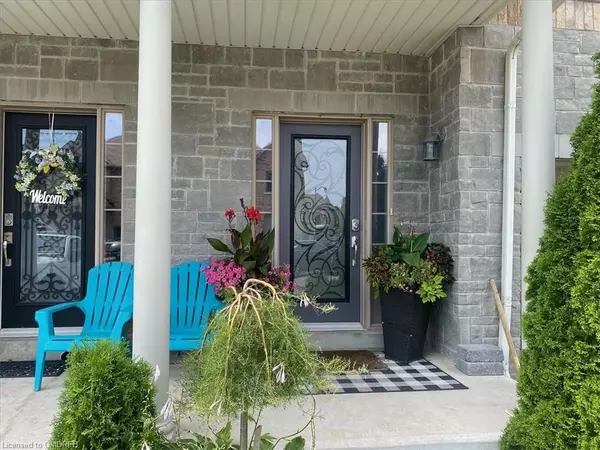For more information regarding the value of a property, please contact us for a free consultation.
266 Andrews Trail Milton, ON L9T 6S6
Want to know what your home might be worth? Contact us for a FREE valuation!

Our team is ready to help you sell your home for the highest possible price ASAP
Key Details
Sold Price $975,000
Property Type Townhouse
Sub Type Row/Townhouse
Listing Status Sold
Purchase Type For Sale
Square Footage 2,147 sqft
Price per Sqft $454
MLS Listing ID 40460177
Sold Date 08/12/23
Style 3 Storey
Bedrooms 3
Full Baths 2
Half Baths 1
Abv Grd Liv Area 2,147
Originating Board Oakville
Year Built 2013
Annual Tax Amount $3,439
Property Description
This Stunning 3 Bed/3 Bath Freehold Townhome Is Move In Ready With Rare Over 2000sqft, Bright Open Concept, Centre Plan Kitchen With Unique Double Sided Breakfast Bar, 9ft Ceilings, Pot Lights, Granite Counters, Hardwood Throughout, Living, Dining And Family Rooms, Ground Floor Walk Out To Backyard, Greenspace And Garden, Instantly Expands Your Living Space With Covered Gazebo Included. Perfect For Entertaining. Inside Access To Attached Garage, Walk Through To Rear Yard, Private Driveway, 3rd Floor Laundry, Central Vac, Lower Level Basement Makes This A Rare 4 Story Home With Tons Of Storage Space And Income Potential. Exceptional Location In High Demand Clarke Community, Walk To GO, Shopping, Schools. This Home Is A Must See.
Location
Province ON
County Halton
Area 2 - Milton
Zoning Residential
Direction Thompson/McCuaig
Rooms
Other Rooms Gazebo
Basement Full, Unfinished
Kitchen 1
Interior
Interior Features High Speed Internet, Central Vacuum, Auto Garage Door Remote(s)
Heating Forced Air
Cooling Central Air
Fireplace No
Window Features Window Coverings
Appliance Water Heater, Built-in Microwave, Dishwasher, Dryer, Refrigerator, Stove, Washer
Laundry Upper Level
Exterior
Exterior Feature Other
Parking Features Attached Garage, Garage Door Opener, Exclusive, Inside Entry
Garage Spaces 1.0
Utilities Available Cable Connected, Phone Connected
Roof Type Asphalt Shing
Lot Frontage 16.27
Lot Depth 101.6
Garage Yes
Building
Lot Description Urban, Irregular Lot, Dog Park, Hospital, Library, Park, Place of Worship, Playground Nearby, Public Transit, Rail Access, Rec./Community Centre, Schools, Shopping Nearby
Faces Thompson/McCuaig
Foundation Concrete Perimeter
Sewer Sewer (Municipal)
Water Municipal
Architectural Style 3 Storey
Structure Type Brick, Stone
New Construction No
Others
Senior Community false
Tax ID 250742321
Ownership Freehold/None
Read Less




