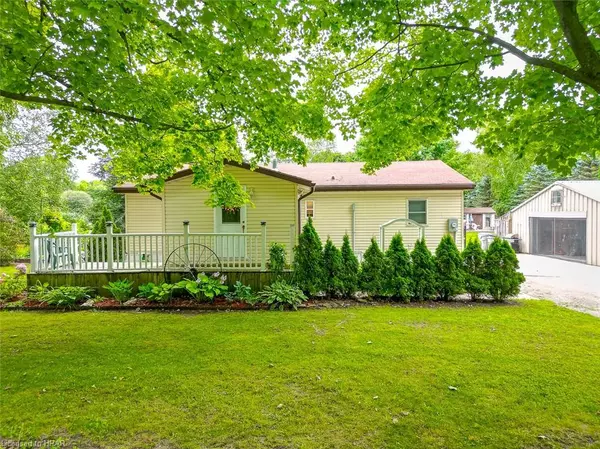For more information regarding the value of a property, please contact us for a free consultation.
77362 Orchard Line Central Huron, ON N0M 1G0
Want to know what your home might be worth? Contact us for a FREE valuation!

Our team is ready to help you sell your home for the highest possible price ASAP
Key Details
Sold Price $600,000
Property Type Single Family Home
Sub Type Modular Home
Listing Status Sold
Purchase Type For Sale
Square Footage 1,080 sqft
Price per Sqft $555
MLS Listing ID 40465333
Sold Date 08/14/23
Style Bungalow
Bedrooms 2
Full Baths 1
Abv Grd Liv Area 1,080
Originating Board Huron Perth
Year Built 1975
Annual Tax Amount $3,264
Lot Size 1.003 Acres
Acres 1.003
Property Description
PUBLIC OPEN HOUSE - SATURDAY AUGUST 12, 12-2PM. Just minutes from Bayfield, this one acre sweet property offers both a nice home and an awesome shop! Located at 77362 Orchard Line, this Central Huron property is close to the beach, Bayfield and just down the road from the Golf Course. This two bedroom, low maintenance bungalow has decks on both the north and south sides, large living area, main floor laundry and great layout. Natural Gas furnace, 200 Amp electric panel, updated septic are some of the features here. The huge, detached garage/shop comes with a bathroom, gas heat and is as neat as a pin. This building gives so many options. Use it as a garage, work shop, storage or the best Man Cave! AG-4 zoning allows so many uses including a small hobby farm!
At this price, this property cannot be duplicated! Yours to Enjoy!
Location
Province ON
County Huron
Area Central Huron
Zoning AG4-16
Direction From Bayfield Road, take Orchard Line South, first home on the left.
Rooms
Other Rooms Shed(s), Workshop, Other
Basement None
Kitchen 1
Interior
Interior Features High Speed Internet, Ceiling Fan(s), Water Treatment
Heating Forced Air, Natural Gas
Cooling None
Fireplace No
Window Features Window Coverings
Appliance Water Heater Owned, Dishwasher, Dryer, Hot Water Tank Owned, Range Hood, Refrigerator, Stove, Washer
Laundry Main Level
Exterior
Exterior Feature Canopy, Landscape Lighting, Landscaped, Lighting, Privacy
Garage Detached Garage
Garage Spaces 4.0
Utilities Available Cable Connected, Cell Service, Electricity Connected, Garbage/Sanitary Collection, Natural Gas Connected, Recycling Pickup, Phone Connected
Waterfront No
Roof Type Asphalt Shing
Porch Deck
Lot Frontage 155.0
Lot Depth 281.0
Parking Type Detached Garage
Garage Yes
Building
Lot Description Rural, Rectangular, Beach, Near Golf Course, Marina, School Bus Route
Faces From Bayfield Road, take Orchard Line South, first home on the left.
Foundation Pillar/Post/Pier
Sewer Septic Tank
Water Dug Well
Architectural Style Bungalow
Structure Type Vinyl Siding
New Construction No
Schools
Elementary Schools St. Mary'S, Cps
High Schools Chss, St. Anne'S
Others
Senior Community false
Tax ID 411970215
Ownership Freehold/None
Read Less
GET MORE INFORMATION





