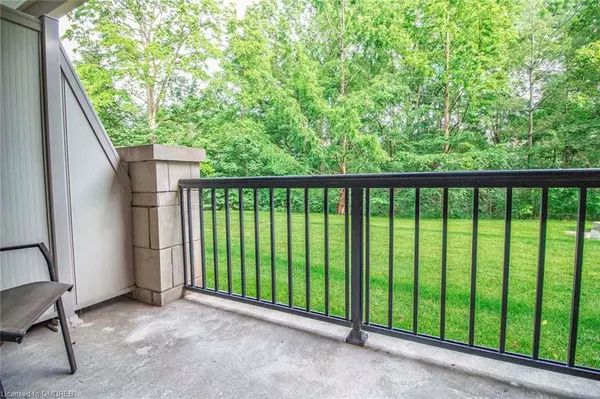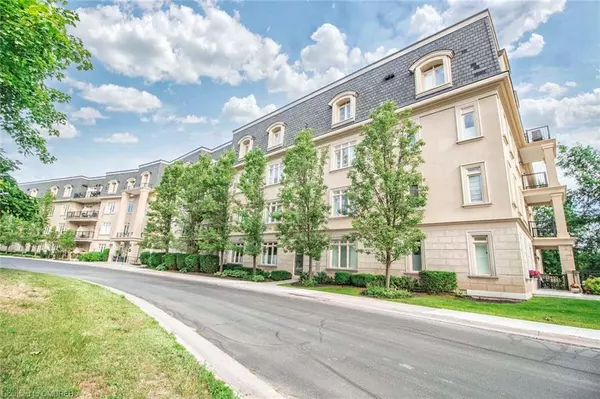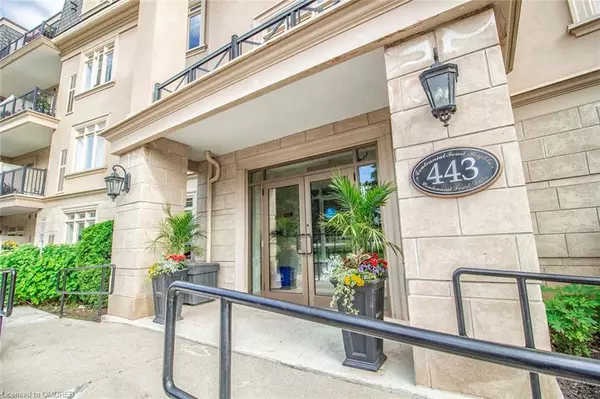For more information regarding the value of a property, please contact us for a free consultation.
443 Centennial Forest Drive #101 Milton, ON L9T 6A1
Want to know what your home might be worth? Contact us for a FREE valuation!

Our team is ready to help you sell your home for the highest possible price ASAP
Key Details
Sold Price $775,000
Property Type Condo
Sub Type Condo/Apt Unit
Listing Status Sold
Purchase Type For Sale
Square Footage 1,239 sqft
Price per Sqft $625
MLS Listing ID 40443802
Sold Date 08/04/23
Style 1 Storey/Apt
Bedrooms 2
Full Baths 2
HOA Fees $709/mo
HOA Y/N Yes
Abv Grd Liv Area 1,239
Originating Board Oakville
Year Built 2005
Annual Tax Amount $2,800
Property Description
tunning Ground Floor Unit backing on to greenspace, in a well sought after building!! Bright, Spacious Layout, 2 Car Parking, Huge Living & Dining Room w/crown moulding, potlights. Kitchen W/ Pantry, Breakfast Bar, Upgraded Counters & Ceramic Backsplash. Laminate Floors! Primary Bedroom Retreat W/ 5 Pc Ensuite, Separate Shower with bench, His / Her Closets. Second Bedroom with Double Closet! Powder room with Separate Shower, Walk Out To A Lovely Balcony overlooking the trees! In suite Laundry room with extra storage!! This gem comes with 2 car parking (1 underground & 1 surface) & 1 locker! Great suite for entertaining! Ground Floor unit great for walking a dog! Plus a bonus meeting room for larger events and get togethers!!! Lots of visitor parking!!
Location
Province ON
County Halton
Area 2 - Milton
Zoning RO*45
Direction Ontario St / Centennial Forest
Rooms
Kitchen 1
Interior
Interior Features Ceiling Fan(s), Central Vacuum
Heating Forced Air, Natural Gas
Cooling Central Air
Fireplace No
Window Features Window Coverings
Appliance Dishwasher, Dryer, Freezer, Refrigerator, Stove, Washer
Laundry In-Suite
Exterior
Garage Spaces 1.0
Roof Type Asphalt Shing, Tar/Gravel
Porch Open
Garage Yes
Building
Lot Description Urban, Hospital, Landscaped, Park, Public Transit, Shopping Nearby, Trails
Faces Ontario St / Centennial Forest
Sewer Sewer (Municipal)
Water Municipal
Architectural Style 1 Storey/Apt
Structure Type Stone, Stucco
New Construction No
Others
HOA Fee Include Insurance,Building Maintenance,Common Elements,Parking,Property Management Fees,Water
Senior Community false
Tax ID 258050001
Ownership Condominium
Read Less




