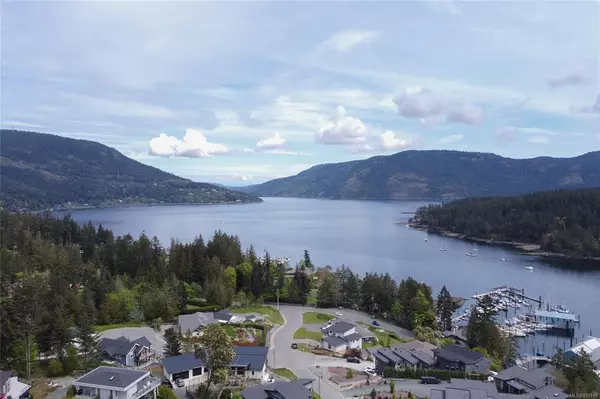For more information regarding the value of a property, please contact us for a free consultation.
1060 Shore Pine Close #21 Duncan, BC V9L 0C4
Want to know what your home might be worth? Contact us for a FREE valuation!

Our team is ready to help you sell your home for the highest possible price ASAP
Key Details
Sold Price $1,290,000
Property Type Single Family Home
Sub Type Single Family Detached
Listing Status Sold
Purchase Type For Sale
Square Footage 2,290 sqft
Price per Sqft $563
Subdivision The Rise On Maple Bay
MLS Listing ID 931190
Sold Date 08/14/23
Style Main Level Entry with Lower/Upper Lvl(s)
Bedrooms 5
HOA Fees $110/mo
Rental Info Unrestricted
Year Built 2023
Annual Tax Amount $2,866
Tax Year 2022
Lot Size 0.320 Acres
Acres 0.32
Property Description
Welcome to The Rise on Maple Bay. This gorgeous West Coast Modern 3 level split home features stunning ocean views of Maple Bay and Birds Eye Cove and sits on just over 1/3 of an acre backing onto forested green-space.
The split level floor plan boasts 2290 sq. ft over 3 levels with open concept living and the primary bedroom on main floor. Features include kitchen/dining/living area with vaulted ceilings from 9-12', an abundance of large windows and direct access to one of two viewing decks in the home. The kitchen has a modern design and integrates solid wood cabinetry, quartz counters and backsplash and generous island with waterfall edge countertop. On the main floor you will also find another bed/office space, 2 pc bath and the primary suite with large walk in closet and 5 pc ensuite. Upstairs are two more generous bedrooms and full bath. The lower level includes another bedroom, large rec room and 3 pc bath.
Location
Province BC
County North Cowichan, Municipality Of
Area Du East Duncan
Zoning R1
Direction East
Rooms
Basement Crawl Space, Not Full Height, Unfinished
Main Level Bedrooms 2
Kitchen 1
Interior
Interior Features Soaker Tub, Storage, Vaulted Ceiling(s)
Heating Electric, Forced Air, Heat Pump
Cooling Air Conditioning
Flooring Mixed
Appliance Dishwasher, F/S/W/D, Range Hood, See Remarks
Laundry In House
Exterior
Exterior Feature Balcony/Deck, See Remarks
Garage Spaces 2.0
View Y/N 1
View Ocean
Roof Type Metal
Handicap Access Primary Bedroom on Main
Total Parking Spaces 4
Building
Lot Description Hillside, Marina Nearby, No Through Road, Park Setting, Quiet Area, Recreation Nearby, Wooded Lot, See Remarks
Building Description Cement Fibre,Frame Wood,Insulation: Ceiling,Insulation: Walls,Wood, Main Level Entry with Lower/Upper Lvl(s)
Faces East
Foundation Poured Concrete
Sewer Sewer Connected
Water Municipal
Architectural Style Contemporary, West Coast
Structure Type Cement Fibre,Frame Wood,Insulation: Ceiling,Insulation: Walls,Wood
Others
Restrictions ALR: No,Building Scheme,Easement/Right of Way,Restrictive Covenants
Tax ID 028-214-188
Ownership Freehold/Strata
Acceptable Financing Clear Title
Listing Terms Clear Title
Pets Allowed Aquariums, Birds, Caged Mammals, Cats, Dogs
Read Less
Bought with RE/MAX Island Properties




