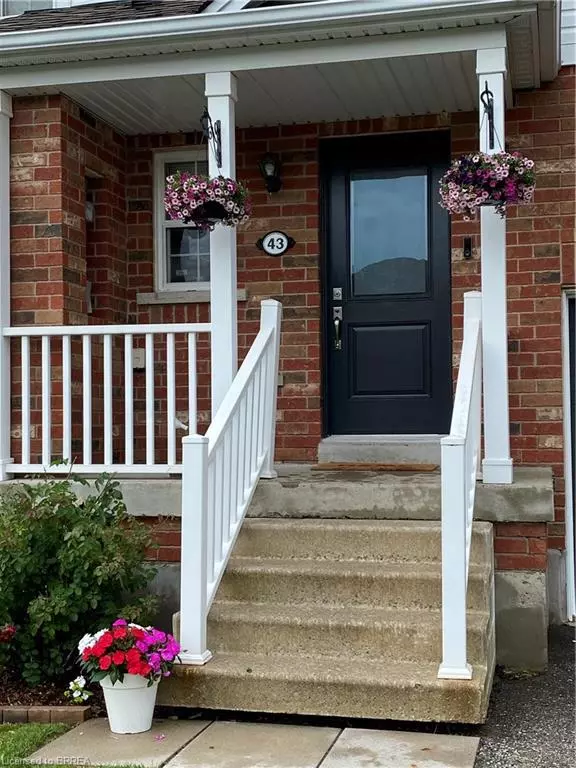For more information regarding the value of a property, please contact us for a free consultation.
43 Bloomington Drive Cambridge, ON N1P 1J5
Want to know what your home might be worth? Contact us for a FREE valuation!

Our team is ready to help you sell your home for the highest possible price ASAP
Key Details
Sold Price $687,000
Property Type Townhouse
Sub Type Row/Townhouse
Listing Status Sold
Purchase Type For Sale
Square Footage 1,307 sqft
Price per Sqft $525
MLS Listing ID 40451884
Sold Date 08/11/23
Style Two Story
Bedrooms 3
Full Baths 2
Half Baths 1
Abv Grd Liv Area 1,307
Originating Board Brantford
Year Built 2007
Annual Tax Amount $3,387
Property Description
Welcome to 43 Bloomington Drive! This move-in ready family friendly 2 storey, 3 bedroom, 3 bath freehold townhome (No Condo Fees) features numerous updates and recently painted. Updates include roof shingles, AC unit, front door and rear patio door, as well as some windows. The spacious open concept main level is bright with a terrific layout, a comfortable living area, a modern kitchen and dining area which walks out to the private, fully fenced rear yard. The upper level provides a spacious primary bedroom featuring a 3 piece ensuite and walk-in closet, 2 more bedrooms, a 4 piece bathroom and a laundry/utility room. The basement has a partially finished rec room and provides a large storage room. The rear yard is great for outdoor living with a 300 sq ft concrete patio, a gazebo and gas bbq hookup with no rear neighbours. Conveniently located in East Galt location close to shopping, schools, parks and amenities.
Location
Province ON
County Waterloo
Area 12 - Galt East
Zoning RM4
Direction Between Cheese Factory Rd and Franklin Blvd near Carpenter Rd
Rooms
Other Rooms Gazebo
Basement Full, Partially Finished
Kitchen 1
Interior
Interior Features Central Vacuum, Ceiling Fan(s), Central Vacuum Roughed-in, Water Meter
Heating Forced Air, Natural Gas
Cooling Central Air
Fireplace No
Window Features Window Coverings
Appliance Water Purifier, Water Softener, Dishwasher, Dryer, Range Hood, Refrigerator, Stove, Washer
Laundry Upper Level
Exterior
Parking Features Attached Garage, Stacked, Asphalt
Garage Spaces 1.0
Fence Full
Roof Type Asphalt Shing
Porch Patio, Porch
Lot Frontage 20.0
Garage Yes
Building
Lot Description Urban, City Lot, Near Golf Course, Park, Playground Nearby, Public Transit, Quiet Area, Schools, Shopping Nearby
Faces Between Cheese Factory Rd and Franklin Blvd near Carpenter Rd
Foundation Concrete Perimeter
Sewer Sewer (Municipal)
Water Municipal-Metered
Architectural Style Two Story
Structure Type Brick, Vinyl Siding
New Construction Yes
Others
Senior Community false
Tax ID 226801209
Ownership Freehold/None
Read Less




