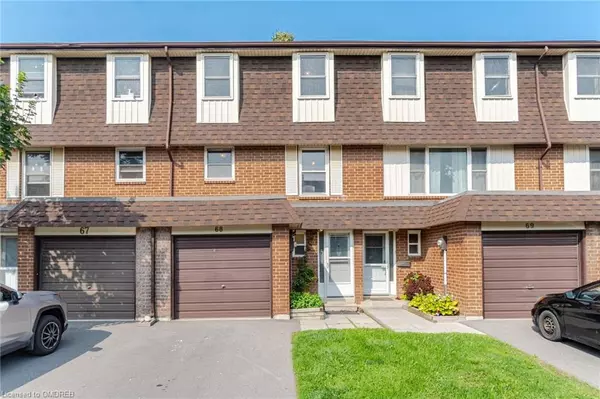For more information regarding the value of a property, please contact us for a free consultation.
371 Bronte Street S #68 Milton, ON L9T 3K5
Want to know what your home might be worth? Contact us for a FREE valuation!

Our team is ready to help you sell your home for the highest possible price ASAP
Key Details
Sold Price $705,000
Property Type Townhouse
Sub Type Row/Townhouse
Listing Status Sold
Purchase Type For Sale
Square Footage 1,308 sqft
Price per Sqft $538
MLS Listing ID 40460245
Sold Date 08/11/23
Style Split Level
Bedrooms 3
Full Baths 1
Half Baths 2
HOA Fees $384/mo
HOA Y/N Yes
Abv Grd Liv Area 1,308
Originating Board Oakville
Annual Tax Amount $1,446
Property Description
Welcome To The "White Oaks" Towns Near Downtown Milton. Very Well Managed Complex With Low Maintenance Fees. This Bright, 3 Bedroom 3 Bathroom Multi-Level Unit Townhome Features Hardwood Flooring, New Laminate, New Carpet On the Staircase And Freshly Painted. Walk Out To Private Back Yard From The Living Room. White Oaks Complex Offers A Newer Playground/Basketball Court For Your Enjoyment (2020). Steps From Larose Plaza, Champs Bowling/Entertainment Centre & Transit. Walk To Trails, Parks, Schools, Lcbo, Shopper's Drug Mart Plaza, Hospital & Downtown (Farmer's Market, Shops, Restaurants & Bars). Short Drive To Kelso/ Glen Eden Conservation Area, Sherwood Community Centre & Quick Access To Highways 401 & 407.
Location
Province ON
County Halton
Area 2 - Milton
Zoning RL3-0
Direction Main/Bronte St S
Rooms
Basement Full, Partially Finished
Kitchen 1
Interior
Interior Features None
Heating Forced Air
Cooling Central Air
Fireplace No
Appliance Dishwasher, Dryer, Refrigerator, Stove, Washer
Exterior
Parking Features Attached Garage
Garage Spaces 1.0
Pool None
Roof Type Asphalt Shing
Garage Yes
Building
Lot Description Urban, Hospital, Park, Public Transit, Schools
Faces Main/Bronte St S
Sewer Sewer (Municipal)
Water Municipal
Architectural Style Split Level
Structure Type Brick
New Construction No
Others
HOA Fee Include Insurance,C.A.M.,Parking,Water
Senior Community false
Ownership Condominium
Read Less




