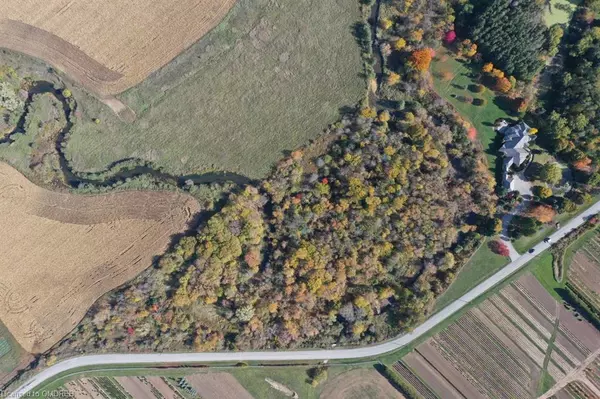For more information regarding the value of a property, please contact us for a free consultation.
7201 Sixth Line Milton, ON L9E 0X9
Want to know what your home might be worth? Contact us for a FREE valuation!

Our team is ready to help you sell your home for the highest possible price ASAP
Key Details
Sold Price $3,748,000
Property Type Single Family Home
Sub Type Single Family Residence
Listing Status Sold
Purchase Type For Sale
Square Footage 5,848 sqft
Price per Sqft $640
MLS Listing ID 40339607
Sold Date 08/11/23
Style Bungalow
Bedrooms 4
Full Baths 3
Half Baths 2
Abv Grd Liv Area 5,848
Originating Board Oakville
Year Built 1989
Annual Tax Amount $6,245
Lot Size 12.550 Acres
Acres 12.55
Property Description
This is your opportunity to own 12.5 acres in East Milton, just north of Derry Rd. Beautiful custom designed & built (1989) bungalow with 5,848 sq. ft. on the main floor plus 5385 in the unfinished basement. The home features numerous walk-outs to enjoy the incredible landscaping and the natural setting of trees and a branch of the 16 Mile creek flowing through the property... Conservation Halton jurisdiction. The huge kitchen accesses the enclosed sunroom with a built-in stone BBQ and double doors to the beautiful raised deck. The house is secluded behind mature trees with a paved driveway leading into this beautiful setting with a pond and privacy. Everything is oversized including the attached 3-car garage. The home and property must be viewed to be appreciated, it truly is one-of-a-kind. This sought-after east Milton location offers quick access to Trafalgar Rd. for commuting, the Go Trains and Airport. *Virtual staging was used for some of the photos.
Location
Province ON
County Halton
Area 2 - Milton
Zoning FD, Natural Heritage System
Direction Derry Road west of Trafalgar. North on Sixth Line.
Rooms
Basement Full, Unfinished
Kitchen 1
Interior
Interior Features Built-In Appliances
Heating Forced Air, Geothermal
Cooling Central Air
Fireplaces Number 2
Fireplace Yes
Appliance Range, Dishwasher, Dryer, Refrigerator, Stove, Washer
Exterior
Parking Features Attached Garage, Asphalt
Garage Spaces 3.0
Waterfront Description Lake/Pond
Roof Type Wood, Shake
Lot Frontage 1622.3
Lot Depth 585.07
Garage Yes
Building
Lot Description Rural, Irregular Lot, Near Golf Course, Landscaped
Faces Derry Road west of Trafalgar. North on Sixth Line.
Foundation Poured Concrete
Sewer Septic Tank
Water Bored Well
Architectural Style Bungalow
Structure Type Stone
New Construction No
Others
Senior Community false
Tax ID 249390031
Ownership Freehold/None
Read Less




