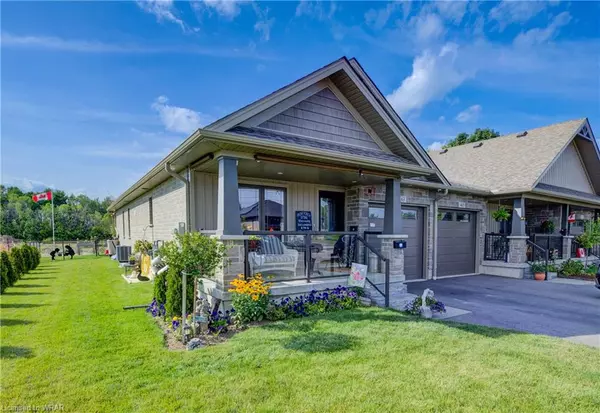For more information regarding the value of a property, please contact us for a free consultation.
463 Wellington Street E Mount Forest, ON N0G 2L4
Want to know what your home might be worth? Contact us for a FREE valuation!

Our team is ready to help you sell your home for the highest possible price ASAP
Key Details
Sold Price $680,000
Property Type Townhouse
Sub Type Row/Townhouse
Listing Status Sold
Purchase Type For Sale
Square Footage 1,300 sqft
Price per Sqft $523
MLS Listing ID 40461359
Sold Date 08/10/23
Style Bungalow
Bedrooms 3
Full Baths 2
Half Baths 1
Abv Grd Liv Area 2,418
Originating Board Waterloo Region
Year Built 2020
Annual Tax Amount $3,263
Property Description
This end unit Bungalow is beautifully finished from top to bottom with over 2400 sqft of finished living space. The main floor offers a bright open concept kitchen, dining and living room area perfect for entertaining. You will enjoy cooking up a feast in this clean and crisp white kitchen with Slate GE appliances and stunning white quartz counters. The primary suite features plenty of space and features not one but 2 custom closets to make organizing a breeze. Of course we have to mention the 4 pc ensuite bath with double sinks. The 2nd bedroom ushers in lots of natural light and could also be used as an office or den. A 4pc bath and laundry complete the main floor. But that’s not all!! Venture downstairs to the fully finished basement with a huge rec room complete with big windows, gas fireplace, 3rd bedroom and 2pc bath that has a rough in for a shower. All Windows in the home have been fitted with custom blinds. Honeycomb Shades with cordless lift system in Livingroom and dining room, primary bedroom with Honeycomb black out shade, basement windows fitted with roller shades. Blinds in Main Living Space have handy drop down feature for additional comfort and privacy. Enjoy spending time outdoors? Enjoy the lovely front porch with tasteful landscaping and a fenced back yard complete with an extra-large concrete patio, pergola and garden shed. Both the front porch and pergola have roller shade blinds. This is the perfect home for empty nesters or a young family. Book Your tour today.
Location
Province ON
County Wellington
Area Wellington North
Zoning R2
Direction Take Wellington Street East from Main Street to Development on left side.
Rooms
Other Rooms Shed(s)
Basement Walk-Up Access, Full, Finished, Sump Pump
Kitchen 1
Interior
Interior Features High Speed Internet, Air Exchanger, Auto Garage Door Remote(s), Ceiling Fan(s), Floor Drains
Heating Fireplace-Gas, Forced Air, Natural Gas
Cooling Central Air
Fireplaces Number 1
Fireplaces Type Other
Fireplace Yes
Window Features Window Coverings
Appliance Water Purifier, Water Softener, Dishwasher, Dryer, Range Hood, Refrigerator, Stove, Washer
Laundry Laundry Room, Main Level
Exterior
Exterior Feature Year Round Living
Garage Attached Garage, Garage Door Opener, Asphalt
Garage Spaces 1.0
Pool None
Utilities Available Cell Service, Garbage/Sanitary Collection, Natural Gas Connected
Waterfront No
View Y/N true
View Clear
Roof Type Asphalt Shing
Handicap Access Other
Porch Patio, Porch
Lot Frontage 42.0
Lot Depth 119.0
Parking Type Attached Garage, Garage Door Opener, Asphalt
Garage Yes
Building
Lot Description Urban, City Lot, Hospital, Library, Major Highway, Park, Place of Worship, Playground Nearby, Schools, Shopping Nearby
Faces Take Wellington Street East from Main Street to Development on left side.
Foundation Poured Concrete
Sewer Sewer (Municipal)
Water Municipal
Architectural Style Bungalow
Structure Type Stone, Vinyl Siding
New Construction No
Schools
Elementary Schools St.Mary'S Separate, Victoria Cross Public
High Schools Wellington Heights
Others
Senior Community false
Tax ID 710660129
Ownership Freehold/None
Read Less
GET MORE INFORMATION





