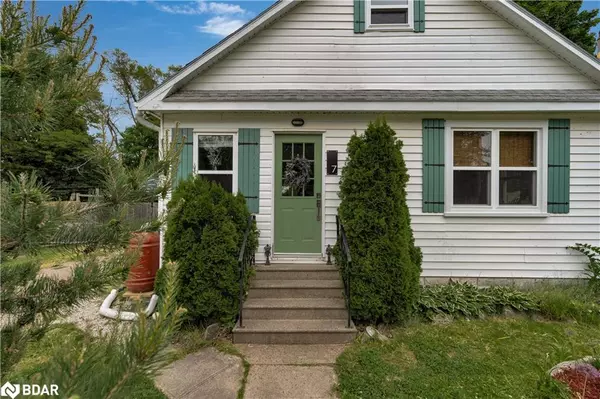For more information regarding the value of a property, please contact us for a free consultation.
7 Johnston Street Creemore, ON L0M 1G0
Want to know what your home might be worth? Contact us for a FREE valuation!

Our team is ready to help you sell your home for the highest possible price ASAP
Key Details
Sold Price $550,000
Property Type Single Family Home
Sub Type Single Family Residence
Listing Status Sold
Purchase Type For Sale
Square Footage 1,150 sqft
Price per Sqft $478
MLS Listing ID 40442833
Sold Date 08/11/23
Style 1.5 Storey
Bedrooms 3
Full Baths 1
Abv Grd Liv Area 1,150
Originating Board Barrie
Annual Tax Amount $2,332
Property Description
Welcome to this charming home located in the heart of Creemore! This delightful property offers a cozy and inviting atmosphere, perfect for individuals or small families looking to settle down in a peaceful and picturesque community. With 3 bedrooms and 1 bathroom, this home provides ample space for comfortable living. The main floor offers a conveniently located primary bedroom, 4 piece bath, kitchen, dining space, and spacious living room with a walk out to the deck. Upstairs are 2 more bedrooms for guests or children. Walk out to the back deck and the generous fully fenced yard, which is a blank canvas for your landscaping ideas. There is even a bonus 13x20 shed with power running to it. Ideally located just up from Creemore's historic downtown, you're a stone's throw away from local shops, cafes, and restaurants. The beautiful natural landscapes surrounding Creemore provide ample opportunities for outdoor enthusiasts to explore and enjoy activities such as hiking, biking, and skiing. Don't miss the chance to get into the Creemore market. Whether you're a first-time buyer or looking for a cozy retreat, this property offers the perfect blend of comfort and affordability. Schedule a viewing today and imagine the endless possibilities this home holds for you!
Location
Province ON
County Simcoe County
Area Clearview
Zoning R
Direction South on Mill to Johnston
Rooms
Other Rooms Shed(s)
Basement Partial, Unfinished
Kitchen 1
Interior
Interior Features High Speed Internet
Heating Forced Air, Natural Gas, Heat Pump
Cooling Central Air
Fireplace No
Window Features Window Coverings
Appliance Water Heater, Microwave, Refrigerator, Stove
Laundry In Basement
Exterior
Utilities Available Cable Available, Cell Service, Electricity Connected, Garbage/Sanitary Collection, Natural Gas Connected, Recycling Pickup, Phone Connected
Waterfront No
Waterfront Description River/Stream
Roof Type Asphalt Shing
Porch Deck
Lot Frontage 61.0
Lot Depth 131.0
Garage No
Building
Lot Description Rural, Near Golf Course, Library, Park, Rec./Community Centre, Schools, Shopping Nearby, Skiing, Trails
Faces South on Mill to Johnston
Foundation Stone
Sewer Sewer (Municipal)
Water Municipal
Architectural Style 1.5 Storey
Structure Type Vinyl Siding
New Construction No
Schools
Elementary Schools Ncps
High Schools Sci/Cci
Others
Senior Community false
Tax ID 582200162
Ownership Freehold/None
Read Less
GET MORE INFORMATION





