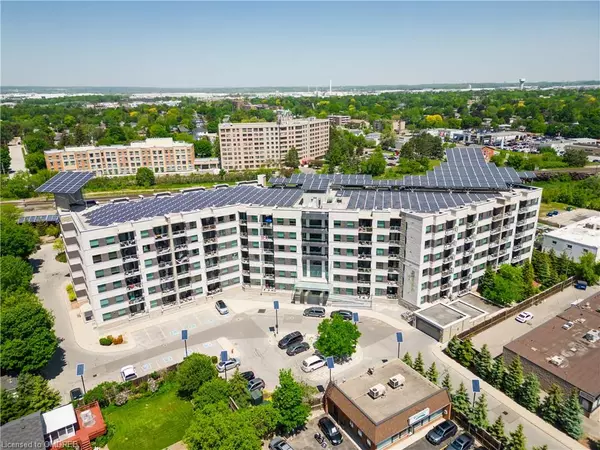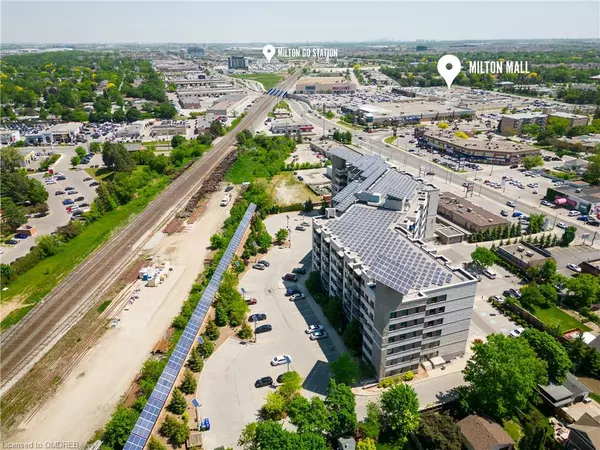For more information regarding the value of a property, please contact us for a free consultation.
383 Main Street E #409 Milton, ON L9T 8K8
Want to know what your home might be worth? Contact us for a FREE valuation!

Our team is ready to help you sell your home for the highest possible price ASAP
Key Details
Sold Price $582,500
Property Type Condo
Sub Type Condo/Apt Unit
Listing Status Sold
Purchase Type For Sale
Square Footage 725 sqft
Price per Sqft $803
MLS Listing ID 40426281
Sold Date 08/10/23
Style 1 Storey/Apt
Bedrooms 1
Full Baths 1
HOA Fees $297/mo
HOA Y/N Yes
Abv Grd Liv Area 725
Originating Board Oakville
Annual Tax Amount $2,087
Property Description
Excellent Opportunity To Own A Condo In Milton's Most Sought After Eco-Friendly GreenLife
Condominium Building Located In The Heart Of Beautiful Downtown Milton. One Of The Most
Energy Efficient Buildings, Resulting In VERY Low Utility And Condo Fees. This 1 Bedroom Plus
Den Avocado Model Offers An Open Concept Floorplan That Includes Granite Counters, Stainless
Steel Appliances, Wood Floors, Double Sink, Breakfast Bar, Ensuite Laundry And A Private
Balcony. Just Steps To Restaurants, Shopping, Mall, Parks and Trails, Transit, Schools,
Community Centre and Go-train station! Includes 1 Owned Parking Space And Locker
Location
Province ON
County Halton
Area 2 - Milton
Zoning Residential
Direction Just west of Ontario street
Rooms
Kitchen 1
Interior
Interior Features Elevator
Heating Forced Air
Cooling Central Air
Fireplace No
Appliance Built-in Microwave, Dishwasher, Dryer, Refrigerator, Stove, Washer
Laundry In-Suite
Exterior
Garage Spaces 1.0
Roof Type Other
Porch Enclosed
Garage Yes
Building
Lot Description Urban, City Lot, Hospital, Park, Public Transit, Schools, Shopping Nearby
Faces Just west of Ontario street
Sewer Sewer (Municipal)
Water Municipal
Architectural Style 1 Storey/Apt
Structure Type Stone
New Construction No
Others
HOA Fee Include Insurance,Building Maintenance,C.A.M.,Maintenance Grounds,Parking
Senior Community false
Tax ID 258980148
Ownership Condominium
Read Less




