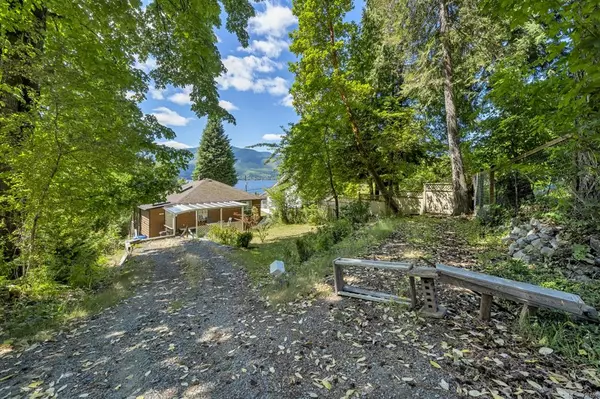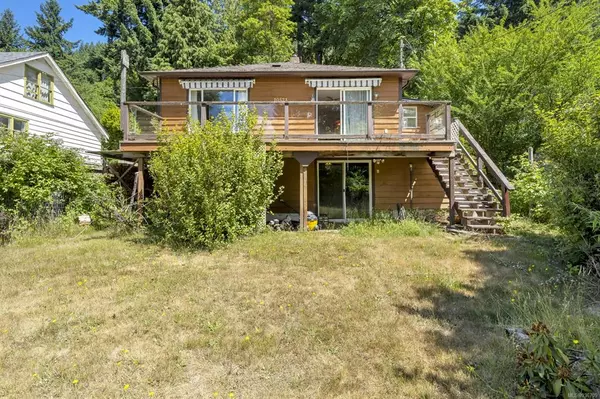For more information regarding the value of a property, please contact us for a free consultation.
10573 Youbou Rd Youbou, BC V0R 3E1
Want to know what your home might be worth? Contact us for a FREE valuation!

Our team is ready to help you sell your home for the highest possible price ASAP
Key Details
Sold Price $420,000
Property Type Single Family Home
Sub Type Single Family Detached
Listing Status Sold
Purchase Type For Sale
Square Footage 1,206 sqft
Price per Sqft $348
MLS Listing ID 936709
Sold Date 08/11/23
Style Main Level Entry with Lower Level(s)
Bedrooms 2
Rental Info Unrestricted
Year Built 1953
Annual Tax Amount $2,100
Tax Year 2022
Lot Size 6,969 Sqft
Acres 0.16
Property Description
Here it is… your opportunity to live in the quaint lakeside community of Youbou. This LAKE VIEW home offers not only a flexible floor plan of over 1200 sqft of finished space but an additional 379 sqft of unfinished space on the lower level. This home offers an excellent opportunity to invest in some sweat equity! Sun drenched south/west facing level front yard is perfect for the kids and pets to enjoy while you BBQ on your oversized deck that offers stunning lake and mountain views. This location is ideal as a short walk to the beach, hiking trails, parks and all that Cowichan Lake has to offer. Don't miss out on this one, as it is priced to sell. Please contact your Realtor today to book a showing.
Location
Province BC
County Cowichan Valley Regional District
Area Du Youbou
Direction Southwest
Rooms
Basement Full, Partially Finished
Main Level Bedrooms 2
Kitchen 1
Interior
Interior Features Dining Room, Eating Area, Workshop
Heating Electric
Cooling None
Flooring Mixed
Fireplaces Number 1
Fireplaces Type Wood Stove
Fireplace 1
Window Features Insulated Windows
Appliance Dryer, Oven/Range Electric, Washer
Laundry In House
Exterior
View Y/N 1
View Mountain(s), Lake
Roof Type Asphalt Shingle
Total Parking Spaces 2
Building
Lot Description Park Setting, Private, Recreation Nearby, Rural Setting, Sloping, Southern Exposure
Building Description Wood, Main Level Entry with Lower Level(s)
Faces Southwest
Foundation Poured Concrete
Sewer Septic System
Water Municipal
Structure Type Wood
Others
Restrictions Easement/Right of Way
Tax ID 000-486-787
Ownership Freehold
Pets Allowed Aquariums, Birds, Caged Mammals, Cats, Dogs
Read Less
Bought with Countrywide Village Realty Ltd.




