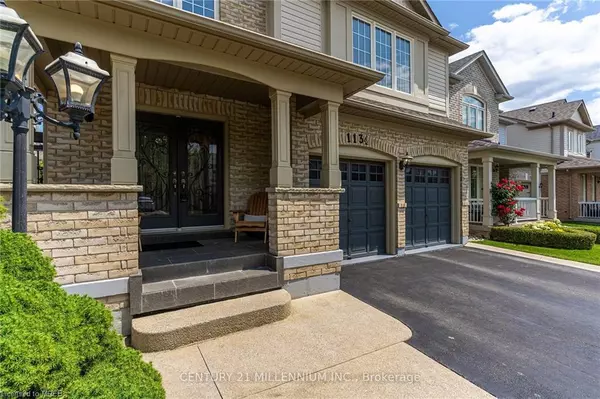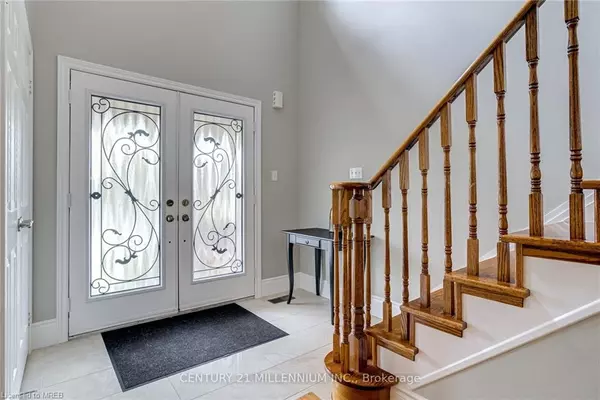For more information regarding the value of a property, please contact us for a free consultation.
1134 Zimmerman Crescent Milton, ON L9T 5T2
Want to know what your home might be worth? Contact us for a FREE valuation!

Our team is ready to help you sell your home for the highest possible price ASAP
Key Details
Sold Price $1,139,000
Property Type Single Family Home
Sub Type Single Family Residence
Listing Status Sold
Purchase Type For Sale
Square Footage 1,850 sqft
Price per Sqft $615
MLS Listing ID 40461754
Sold Date 08/09/23
Style Two Story
Bedrooms 4
Full Baths 2
Half Baths 2
Abv Grd Liv Area 1,850
Originating Board Mississauga
Year Built 2003
Annual Tax Amount $4,298
Property Description
Wow the total Pkg w/ all the features on your list! Fully renovated 4 bd 4 bath Dbl garage Fin bsmt w/ entertainers backyard. Covered front porch Dbl door entry opens to impressive soaring foyer ceilings, crown moulding, XL trim, smooth ceilings & Hw staircase. Fall in love w/ the Sun filled O/c main flr Wrapped w/ windows ptlights, custom stone wall, fully upgraded U shaped dream kitchen w/ Lrg centre island over looking the LD/DR & sliding drs to your patio & relaxing hot w/ custom gazebo! Convenient m/f finished laundry subway bcksplh/ cabinets. Hw staircase & upgrades continu to 4 bdrms, King sz mstr retreat / sep his/her closets & vanity, spa like 5pc ensuite. Fully reno 4pc guest bath. Big bonus modern fin bsmt HE lam flrs, ptlights, gas f/p custom molding, 2pc bath, sep fin workshop, cantina. Manicured exterior feat concrete walkways/ patios w/ fairy tale doors opening to family yard, lrg patio, NG BBQ, Custom gazebo over your new hot tub! Nest Thermostat, 2 new low decibel bathroom ceiling fans, new dishwasher.
Location
Province ON
County Halton
Area 2 - Milton
Zoning Res
Direction Thompson & Louise St Laurent
Rooms
Basement Full, Finished
Kitchen 1
Interior
Interior Features Central Vacuum
Heating Fireplace-Gas, Forced Air
Cooling Central Air
Fireplace Yes
Laundry Main Level
Exterior
Parking Features Attached Garage
Garage Spaces 2.0
Roof Type Asphalt Shing
Lot Frontage 36.0
Lot Depth 110.0
Garage Yes
Building
Lot Description Urban, Park, Place of Worship, Rec./Community Centre, Schools
Faces Thompson & Louise St Laurent
Foundation Concrete Perimeter
Sewer Sewer (Municipal)
Water Municipal
Architectural Style Two Story
Structure Type Aluminum Siding, Brick
New Construction No
Others
Senior Community false
Tax ID 249360792
Ownership Freehold/None
Read Less




