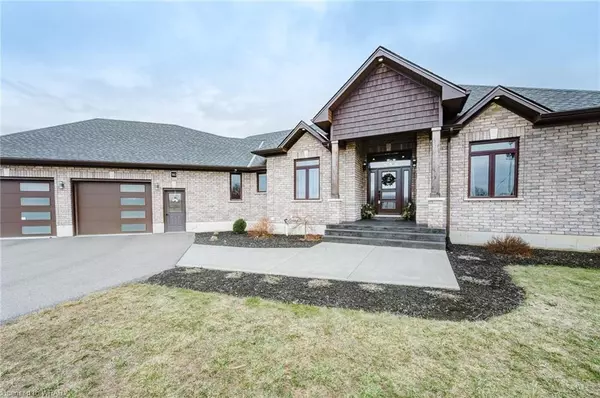For more information regarding the value of a property, please contact us for a free consultation.
980 12th Concession Road Langton, ON N0E 1G0
Want to know what your home might be worth? Contact us for a FREE valuation!

Our team is ready to help you sell your home for the highest possible price ASAP
Key Details
Sold Price $1,110,000
Property Type Single Family Home
Sub Type Single Family Residence
Listing Status Sold
Purchase Type For Sale
Square Footage 3,384 sqft
Price per Sqft $328
MLS Listing ID 40447171
Sold Date 08/09/23
Style Bungalow
Bedrooms 4
Full Baths 3
Abv Grd Liv Area 4,955
Originating Board Waterloo Region
Year Built 2018
Annual Tax Amount $6,915
Property Description
THIS CUSTOM NEWLY BUILT BUNGALOW SHOWS AAA W/ A 1400 SQFT WORKSHOP!! Welcome to 980 12th
Concession Rd located on a 1 ACRE lot in quiet Langton, ON. Surrounded by million dollar homes with no rear
neighbours and backs onto farmland. Close to schools, conservation areas and some shopping, this gorgeous
newly built bungalow has it all! The main floor offers a 3,300 sqft open concept layout with vaulted ceilings,
plenty of windows allowing in tons of natural light and beautiful wood flooring throughout. The gourmet
chef’s kitchen features granite countertops, a large island with breakfast bar, beautiful wooden cabinetry and
a walk-out to the covered deck. The main floor also features 3 bedrooms including the primary bedroom with
a walk-in closet and 5 pc bathroom, a 3 pc bathroom, mudroom and laundry room. The 1,500 sqft basement
features a spacious rec room, a 4th bedroom and a large utility room offering plenty of storage space. The
1,400 sqft workshop (30x48ft) features 2 oversized garage doors with concrete floors, water hook up and
electricity. The dream MAN CAVE to storage all your outdoor toys from ATVs, boats, trailers, snowmobiles,
cars, etc! Enjoy the oasis backyard with a large above ground pool, covered deck area, a fire pit, a spacious
open deck area and access to the driveway with lots of room for children to play. The driveway can
accommodate 14+ vehicles, plus 4 in the workshop and another 2 in attached double car garage. You don't
want to miss out on your chance to own this gorgeous country property, book your viewing today!
Location
Province ON
County Norfolk
Area North Walsingham
Zoning A
Direction HAZEN RD
Rooms
Basement Full, Partially Finished
Kitchen 1
Interior
Interior Features Other
Heating Forced Air, Natural Gas
Cooling Central Air
Fireplace No
Appliance Dishwasher
Laundry Main Level
Exterior
Garage Attached Garage, Detached Garage
Garage Spaces 6.0
Pool Above Ground
Waterfront No
Roof Type Shingle
Lot Frontage 185.0
Lot Depth 240.0
Garage Yes
Building
Lot Description Rural, Open Spaces, Rec./Community Centre, Shopping Nearby, Trails
Faces HAZEN RD
Foundation Poured Concrete
Sewer Septic Tank
Water Well
Architectural Style Bungalow
Structure Type Brick
New Construction No
Others
Senior Community false
Tax ID 501320238
Ownership Freehold/None
Read Less
GET MORE INFORMATION





