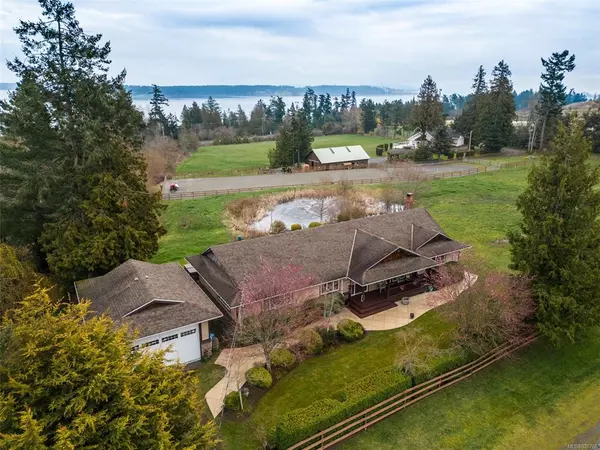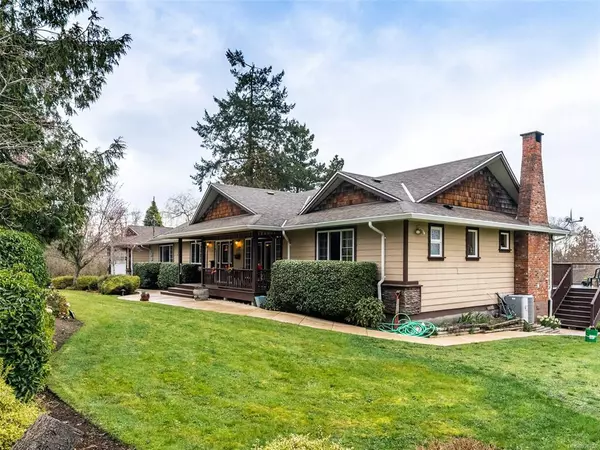For more information regarding the value of a property, please contact us for a free consultation.
8465 Central Saanich Rd Central Saanich, BC V8M 1T7
Want to know what your home might be worth? Contact us for a FREE valuation!

Our team is ready to help you sell your home for the highest possible price ASAP
Key Details
Sold Price $1,575,000
Property Type Single Family Home
Sub Type Single Family Detached
Listing Status Sold
Purchase Type For Sale
Square Footage 2,129 sqft
Price per Sqft $739
MLS Listing ID 926766
Sold Date 08/10/23
Style Rancher
Bedrooms 3
Rental Info Unrestricted
Year Built 1970
Annual Tax Amount $6,440
Tax Year 2022
Lot Size 1.850 Acres
Acres 1.85
Property Description
Open House Sat April 22nd and Sunday 23rd 2:00-4:00 This amazing 1.85 acre property sits overlooking farm lands to Cordova Channel, James Island, and beyond, offers a country lifestyle in a very private setting. The fantastic sunrises can be enjoyed from the east-facing deck or patio below where the new hot tub sits, and you can watch the amazing suets from the west fxacing very spacious front porch. With 3 bedrooms and 3 baths (two of which are ensuites) all on one level, this 2,100+ square foot sprawling rancher is an absolute pleasure to show. The home was completely rebuilt from the foundation up in 2004, so don't let the year built fool you! The detached double car garage easily fits all the storage room you could need. There are so many wonderful details about this home that it should be on your list of "must see" properties.
Location
Province BC
County Capital Regional District
Area Cs Saanichton
Direction West
Rooms
Basement Crawl Space
Main Level Bedrooms 3
Kitchen 1
Interior
Interior Features Ceiling Fan(s), Closet Organizer, Eating Area, Jetted Tub, Vaulted Ceiling(s)
Heating Electric, Forced Air, Heat Pump
Cooling None
Flooring Carpet, Wood
Fireplaces Type Living Room
Equipment Electric Garage Door Opener
Window Features Insulated Windows
Appliance Built-in Range, Dishwasher, Oven Built-In
Laundry In House
Exterior
Exterior Feature Balcony/Patio, Fencing: Partial, Sprinkler System
Garage Spaces 2.0
Roof Type Asphalt Shingle
Handicap Access Primary Bedroom on Main
Total Parking Spaces 1
Building
Lot Description Acreage, Cleared, Irregular Lot, Rural Setting
Building Description Insulation: Ceiling,Insulation: Walls,Wood, Rancher
Faces West
Foundation Poured Concrete
Sewer Septic System
Water Well: Drilled
Structure Type Insulation: Ceiling,Insulation: Walls,Wood
Others
Tax ID 002-802-112
Ownership Freehold
Acceptable Financing Purchaser To Finance
Listing Terms Purchaser To Finance
Pets Allowed Aquariums, Birds, Caged Mammals, Cats, Dogs
Read Less
Bought with eXp Realty
GET MORE INFORMATION





