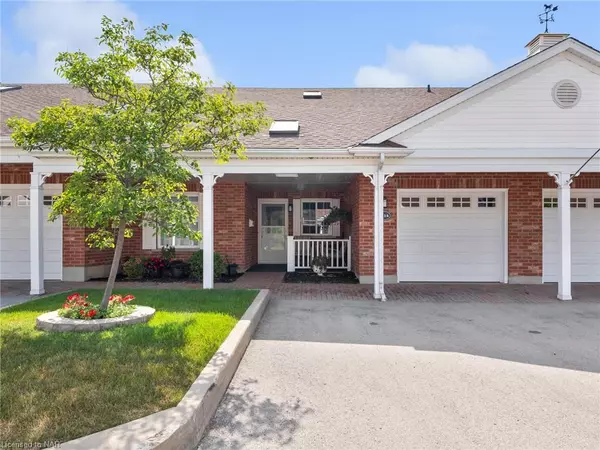For more information regarding the value of a property, please contact us for a free consultation.
4114 Cranberry Court Vineland, ON L0R 2C0
Want to know what your home might be worth? Contact us for a FREE valuation!

Our team is ready to help you sell your home for the highest possible price ASAP
Key Details
Sold Price $636,000
Property Type Townhouse
Sub Type Row/Townhouse
Listing Status Sold
Purchase Type For Sale
Square Footage 1,500 sqft
Price per Sqft $424
MLS Listing ID 40453754
Sold Date 08/09/23
Style Bungaloft
Bedrooms 2
Full Baths 2
HOA Fees $451/mo
HOA Y/N Yes
Abv Grd Liv Area 1,500
Originating Board Niagara
Year Built 1998
Annual Tax Amount $3,389
Property Description
Are you looking to downsize? Here is your opportunity to live in one of Niagara's premiere adult lifestyle communities in the quaint town of Vineland. This is a lovely bungaloft design. The eat-in kitchen has lots of cabinetry, a bright skylight, dinette and all appliances included. There is a spacious living room with gas fireplace and a formal dining room area with doors to 4-season sun room with access out to the wood deck. There are 2 bedrooms on the main floor, the primary has a 3-piece ensuite and walk in closet. There is another 4-piece bath and also convenient main floor laundry. On the upper level there is a finished loft living area, office and sewing room and a skylight bringing in loads of natural light. A full, unfinished basement is ready to finish to your liking or use it for storage. The clubhouse has a heated pool, sauna, exercise classes, social activities and more. Note: there is a mandatory, monthly fee of $60 per month. This complex, known as Heritage Village, is surrounded by orchards and vineyards, yet close to shops, restaurants and the QEW.
Location
Province ON
County Niagara
Area Lincoln
Zoning RM2-2
Direction Victoria Avenue to John Charles Boulevard to Cranberry Crt
Rooms
Basement Full, Unfinished, Sump Pump
Kitchen 1
Interior
Interior Features Central Vacuum, Ceiling Fan(s)
Heating Forced Air, Natural Gas
Cooling Central Air
Fireplaces Number 1
Fireplaces Type Gas
Fireplace Yes
Window Features Skylight(s)
Appliance Dishwasher, Dryer, Microwave, Refrigerator, Stove, Washer
Laundry Main Level
Exterior
Garage Attached Garage, Asphalt
Garage Spaces 1.0
Pool Community
Utilities Available Cable Available
Waterfront No
Roof Type Asphalt Shing
Porch Deck
Parking Type Attached Garage, Asphalt
Garage Yes
Building
Lot Description Urban, Library, Major Highway, Place of Worship, Quiet Area, Shopping Nearby
Faces Victoria Avenue to John Charles Boulevard to Cranberry Crt
Foundation Poured Concrete
Sewer Sewer (Municipal)
Water Municipal
Architectural Style Bungaloft
Structure Type Aluminum Siding, Brick Front
New Construction No
Others
HOA Fee Include Insurance,Cable TV,Common Elements,Maintenance Grounds,Parking,Water, Mandatory Clubhouse Fee
Senior Community true
Tax ID 468320013
Ownership Condominium
Read Less
GET MORE INFORMATION





