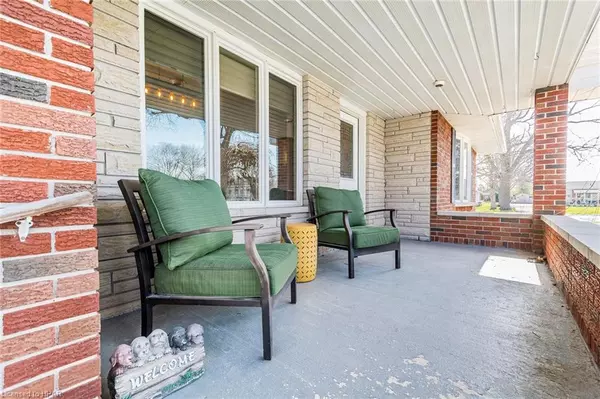For more information regarding the value of a property, please contact us for a free consultation.
163 Main Street N Seaforth, ON N0K 1W0
Want to know what your home might be worth? Contact us for a FREE valuation!

Our team is ready to help you sell your home for the highest possible price ASAP
Key Details
Sold Price $641,000
Property Type Single Family Home
Sub Type Single Family Residence
Listing Status Sold
Purchase Type For Sale
Square Footage 1,292 sqft
Price per Sqft $496
MLS Listing ID 40403687
Sold Date 08/07/23
Style Bungalow
Bedrooms 4
Full Baths 2
Abv Grd Liv Area 1,292
Originating Board Huron Perth
Year Built 1986
Annual Tax Amount $3,516
Property Description
Immaculate Detached Bungalow, 3+1 Bedrooms in the Beautiful small Town of Seaforth. Corner of Main St N & Welsh St. Excellent Location. Very well kept. Nearly entire house newly painted. 2 years new roof, new a/c 2022, New washer, dryer & sink - 2022, Heated 3 car garage with tandem parking, proxy floor, new blinds, potential income from 1 bedroom basement with separate entrance through garage. Close to school, hospital, golf course, LCBO, Tim Hortons, bank, grocery, park etc.. View virtual tour. **Garden shed, Natural gas hooked - Generator, Water softener, hot water tank (electric)**
Location
Province ON
County Huron
Area Huron East
Zoning R1
Direction Corner of Main St N & Welsh St
Rooms
Other Rooms Shed(s)
Basement Development Potential, Separate Entrance, Full, Partially Finished, Sump Pump
Kitchen 1
Interior
Interior Features High Speed Internet, Auto Garage Door Remote(s), In-law Capability, In-Law Floorplan, Water Meter
Heating Forced Air, Natural Gas
Cooling Central Air
Fireplace No
Appliance Water Heater Owned, Water Softener, Dishwasher, Dryer, Refrigerator, Stove, Washer
Laundry Laundry Room, Main Level, Sink
Exterior
Exterior Feature Private Entrance, Year Round Living
Garage Attached Garage, Asphalt
Garage Spaces 3.0
Pool None
Utilities Available At Lot Line-Gas, At Lot Line-Hydro, At Lot Line-Municipal Water, Cable Connected, Cable Available, Cell Service, Electricity Connected, Electricity Available, Garbage/Sanitary Collection, Natural Gas Connected, Natural Gas Available, Recycling Pickup, Street Lights, Phone Connected, Phone Available
Waterfront No
View Y/N true
View Garden
Roof Type Asphalt Shing
Handicap Access Accessible Doors, Accessible Full Bath, Accessible Kitchen, Multiple Entrances, Parking
Porch Enclosed
Lot Frontage 66.0
Lot Depth 179.9
Parking Type Attached Garage, Asphalt
Garage Yes
Building
Lot Description Urban, Irregular Lot, Dog Park, Near Golf Course, Hospital, Park, Playground Nearby, Rec./Community Centre, School Bus Route, Schools
Faces Corner of Main St N & Welsh St
Foundation Concrete Perimeter
Sewer Sewer (Municipal)
Water Municipal
Architectural Style Bungalow
Structure Type Brick
New Construction No
Others
Senior Community false
Tax ID 412940067
Ownership Freehold/None
Read Less
GET MORE INFORMATION





