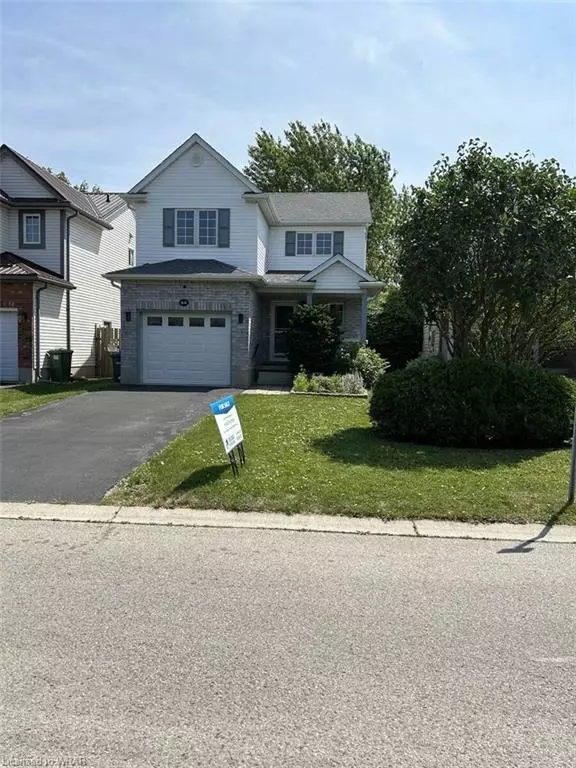For more information regarding the value of a property, please contact us for a free consultation.
9 Juno Drive St. Thomas, ON N5R 6C3
Want to know what your home might be worth? Contact us for a FREE valuation!

Our team is ready to help you sell your home for the highest possible price ASAP
Key Details
Sold Price $560,000
Property Type Single Family Home
Sub Type Single Family Residence
Listing Status Sold
Purchase Type For Sale
Square Footage 1,300 sqft
Price per Sqft $430
MLS Listing ID 40376037
Sold Date 08/08/23
Style Two Story
Bedrooms 3
Full Baths 2
Half Baths 1
Abv Grd Liv Area 1,700
Originating Board Waterloo Region
Annual Tax Amount $2,953
Property Description
For more info on this property, please click the Brochure button below. Beautiful two story home with finished basement. Three bedrooms, two and half bathrooms. In a desirable neighborhood close to shopping center, good school and a nice family park.
Location
Province ON
County Elgin
Area St. Thomas
Zoning R3-67
Direction North on Fairview Ave., Right on at 1st cross street onto Chestnut Street, left onto Juno Dr., destination on right.
Rooms
Other Rooms Shed(s)
Basement Full, Finished
Kitchen 1
Interior
Interior Features Auto Garage Door Remote(s)
Heating Natural Gas
Cooling Central Air
Fireplace No
Appliance Dishwasher, Dryer, Gas Oven/Range, Gas Stove, Microwave, Washer
Laundry Laundry Room
Exterior
Exterior Feature Landscaped
Garage Attached Garage
Garage Spaces 1.0
Waterfront No
Roof Type Asphalt Shing
Handicap Access Accessible Doors
Porch Deck
Lot Frontage 33.0
Lot Depth 100.0
Parking Type Attached Garage
Garage Yes
Building
Lot Description Urban, Park, Schools
Faces North on Fairview Ave., Right on at 1st cross street onto Chestnut Street, left onto Juno Dr., destination on right.
Foundation Poured Concrete
Sewer Sewer (Municipal)
Water Municipal-Metered
Architectural Style Two Story
Structure Type Aluminum Siding, Brick Front, Wood Siding
New Construction No
Others
Senior Community false
Tax ID 352000190
Ownership Freehold/None
Read Less
GET MORE INFORMATION





