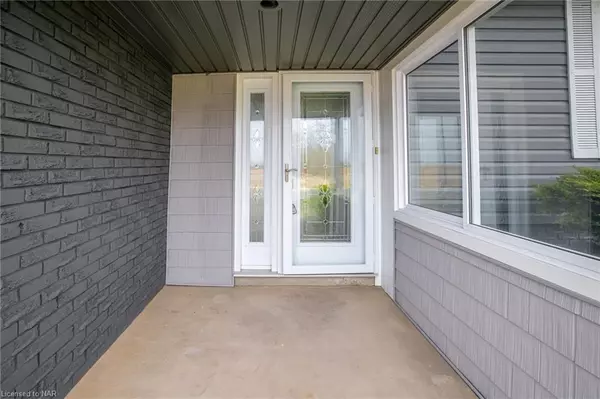For more information regarding the value of a property, please contact us for a free consultation.
106 Schooley Road Crystal Beach, ON L0S 1B0
Want to know what your home might be worth? Contact us for a FREE valuation!

Our team is ready to help you sell your home for the highest possible price ASAP
Key Details
Sold Price $665,500
Property Type Single Family Home
Sub Type Single Family Residence
Listing Status Sold
Purchase Type For Sale
Square Footage 1,570 sqft
Price per Sqft $423
MLS Listing ID 40410732
Sold Date 08/08/23
Style Sidesplit
Bedrooms 3
Full Baths 1
Half Baths 2
Abv Grd Liv Area 1,570
Originating Board Niagara
Year Built 1979
Annual Tax Amount $3,874
Property Description
Outstanding new layout and design. Home has been updated throughout with the addition of open concept living. Attached professional pictures and drone video will show best of what has been accomplished and completed. An inviting 3 bedroom, 2 and a half bath home, 2 nice living areas, main floor laundry and kitchen with large island to enjoy. The home offers much for any size family to enjoy comfortable living. Location is exceptional with a large corner lot, walkable distance to the sandy revamped public entrance of famous Crystal Beach. Downtown Ridgeway with its shops, restaurants, market and walking trail are sure to attract most. Easy access to Buffalo New York and Niagara Falls alike. This well priced opportunity can be viewed with great confidence. Easy access and immediate viewings are available..
Location
Province ON
County Niagara
Area Fort Erie
Zoning R2
Direction CORNER OF REBTOCK RD & SCHOOLEY RD
Rooms
Basement Partial, Unfinished, Sump Pump
Kitchen 1
Interior
Heating Forced Air, Natural Gas
Cooling Central Air
Fireplaces Number 1
Fireplace Yes
Appliance Dishwasher, Dryer, Gas Oven/Range, Refrigerator, Stove, Washer
Exterior
Exterior Feature Balcony
Garage Attached Garage, Asphalt
Garage Spaces 1.0
Waterfront No
Roof Type Asphalt Shing
Porch Deck
Lot Frontage 76.88
Lot Depth 95.79
Parking Type Attached Garage, Asphalt
Garage Yes
Building
Lot Description Urban, Irregular Lot, Corner Lot
Faces CORNER OF REBTOCK RD & SCHOOLEY RD
Foundation Poured Concrete
Sewer Sewer (Municipal)
Water Municipal
Architectural Style Sidesplit
Structure Type Brick, Vinyl Siding
New Construction No
Schools
Elementary Schools John Brant Ps / St George Cs
High Schools Gfess Ps / Lakeshore Cs
Others
Senior Community false
Ownership Freehold/None
Read Less
GET MORE INFORMATION





