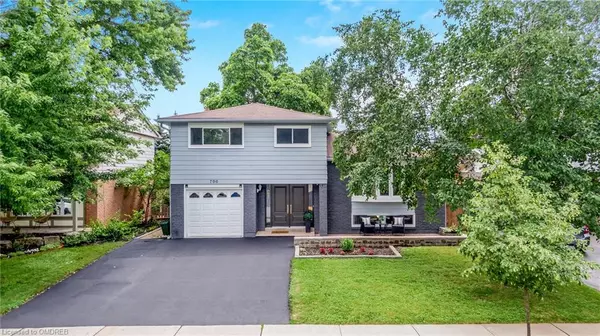For more information regarding the value of a property, please contact us for a free consultation.
796 Frobisher Boulevard Milton, ON L9T 3L9
Want to know what your home might be worth? Contact us for a FREE valuation!

Our team is ready to help you sell your home for the highest possible price ASAP
Key Details
Sold Price $1,071,617
Property Type Single Family Home
Sub Type Single Family Residence
Listing Status Sold
Purchase Type For Sale
Square Footage 1,661 sqft
Price per Sqft $645
MLS Listing ID 40447669
Sold Date 08/06/23
Style Sidesplit
Bedrooms 5
Full Baths 3
Half Baths 1
Abv Grd Liv Area 1,661
Originating Board Oakville
Year Built 1974
Annual Tax Amount $3,755
Property Description
OFFERS WELCOME ANYTIME! Welcome to this wonderful 4+1-Bedroom 3+1-Bathroom DETACHED Home on a MASSIVE 52' x 150' POOL-SIZED LOT in Milton's family-friendly Dorset Park neighbourhood! The home has beautiful curb appeal and offers room for SIX CAR PARKING in the DRIVEWAY. Enter the over-sized front foyer and move into the main level family room with cozy wood-burning fireplace and walk-out to the gorgeous yard. The main floor OPEN CONCEPT living space includes an eat-in kitchen, with tile backsplash, potlights and two bright windows overlooking the yard, living room and dining room with a beautiful picture window over-looking the lovely tree-lined street. The upper level has FOUR BEDROOMS, one being the primary with 3-pc ensuite and walk-in closet, three additional good sized bedrooms with large closets (one even has a walk-in!), a linen closet and an additional 3-pc family bathroom complete this level. The basement offers a sought-after NANNY/IN-LAW SUITE with above-grade window, FULL KITCHEN and 3-pc ensuite. There is also a home office with a large above-grade window and loads of storage including a MASSIVE CRAWLSPACE. The rear yard has gorgeous mature trees, one being so beautiful and fragrant, a large storage shed, pergola and a SECRET PATHWAY to the GO Station, groceries, Timmys, Starbucks. Additional features include: NO RENTALS, freshly painted throughout (2023), new driveway paving (2022), main floor powder room and convenient garage access, windows (2005), newer stove, microwave and dishwasher (2020) and the home is CARPET-FREE. Close to all amenities: schools, toboggan hill, splash pad, basketball courts, groceries, restaurants, coffee, GO station & 401. Start Making Your Own Memories in Your New Home!
Location
Province ON
County Halton
Area 2 - Milton
Zoning R4-3
Direction Woodward - Cabot Trail - Frobisher
Rooms
Other Rooms Gazebo, Shed(s)
Basement Full, Finished
Kitchen 1
Interior
Interior Features Auto Garage Door Remote(s), Water Treatment
Heating Forced Air
Cooling Central Air
Fireplaces Number 1
Fireplaces Type Wood Burning
Fireplace Yes
Laundry Lower Level
Exterior
Parking Features Attached Garage, Inside Entry
Garage Spaces 1.0
Pool None
Roof Type Asphalt Shing
Lot Frontage 50.0
Lot Depth 150.0
Garage Yes
Building
Lot Description Urban, Rectangular, Arts Centre, City Lot, Highway Access, Library, Park, Playground Nearby, Public Transit, Schools, Shopping Nearby
Faces Woodward - Cabot Trail - Frobisher
Foundation Poured Concrete
Sewer Sewer (Municipal)
Water Municipal
Architectural Style Sidesplit
Structure Type Aluminum Siding, Brick
New Construction No
Schools
Elementary Schools Robert Baldwin, Wi Dick, St. Peter Ces
High Schools Milton District, Bishop Reding Css
Others
Senior Community false
Ownership Freehold/None
Read Less




