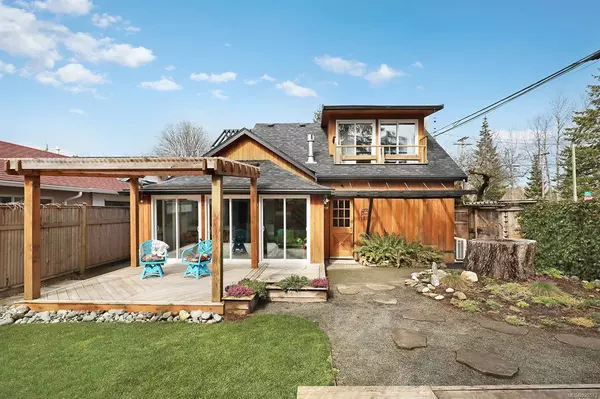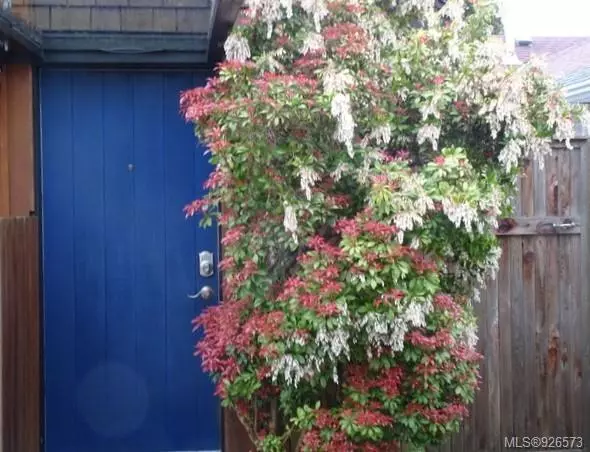For more information regarding the value of a property, please contact us for a free consultation.
115 Cliffe Ave Courtenay, BC V9N 2H6
Want to know what your home might be worth? Contact us for a FREE valuation!

Our team is ready to help you sell your home for the highest possible price ASAP
Key Details
Sold Price $800,000
Property Type Single Family Home
Sub Type Single Family Detached
Listing Status Sold
Purchase Type For Sale
Square Footage 1,426 sqft
Price per Sqft $561
MLS Listing ID 926573
Sold Date 08/08/23
Style Main Level Entry with Upper Level(s)
Bedrooms 3
Rental Info Unrestricted
Year Built 1915
Annual Tax Amount $4,770
Tax Year 2022
Lot Size 4,791 Sqft
Acres 0.11
Property Description
Motivated Seller, willing to look at offers! Welcome to Old Orchard - Courtenay's highly sought-after, upscale neighbourhood in the heart of downtown & only steps to the Puntledge River, coffee shops, brewery, restaurants & the theatre. Recently updated & full of charm, this 3 bed 2 bath home is sure to please. Updated kitchen w/white quartz counters & modern cabinets is contrasted by the wooded beams, tongue & groove ceilings, & heated concrete floors. Cozy gas fireplace & dbl sliders to a fabulous backyard, deck w/gazebo & stunning gardens w/automatic watering systems. 2 bedrooms (one w/WIC), full bath & laundry area complete the main. Up the spiral stairs, the spacious loft bedroom w/slider to the balcony will please! Gorgeous ensuite w/vessel sink. Fully fenced backyard w/wired storage shed & additional deck space! This gorgeous backyard oasis is waiting to entertain your friends & family! Brand new ductless heat pump, hot water system for the radiant floors & newer roof.
Location
Province BC
County Comox Valley Regional District
Area Cv Courtenay City
Zoning R-2B
Direction Northwest
Rooms
Other Rooms Storage Shed
Basement Crawl Space
Main Level Bedrooms 2
Kitchen 1
Interior
Interior Features Dining/Living Combo, Soaker Tub, Storage, Winding Staircase
Heating Heat Pump, Radiant Floor
Cooling Air Conditioning
Flooring Carpet, Concrete, Tile
Fireplaces Number 1
Fireplaces Type Gas
Fireplace 1
Appliance F/S/W/D
Laundry In House
Exterior
Exterior Feature Balcony/Deck, Fencing: Full, Garden
Roof Type Fibreglass Shingle
Handicap Access Ground Level Main Floor
Total Parking Spaces 2
Building
Lot Description Central Location, Landscaped, Recreation Nearby, Shopping Nearby, Southern Exposure
Building Description Frame Wood,Wood, Main Level Entry with Upper Level(s)
Faces Northwest
Foundation Poured Concrete
Sewer Sewer Connected
Water Municipal
Architectural Style Character
Additional Building Potential
Structure Type Frame Wood,Wood
Others
Restrictions ALR: No,Easement/Right of Way
Tax ID 007-316-054
Ownership Freehold
Pets Allowed Aquariums, Birds, Caged Mammals, Cats, Dogs
Read Less
Bought with eXp Realty
GET MORE INFORMATION





