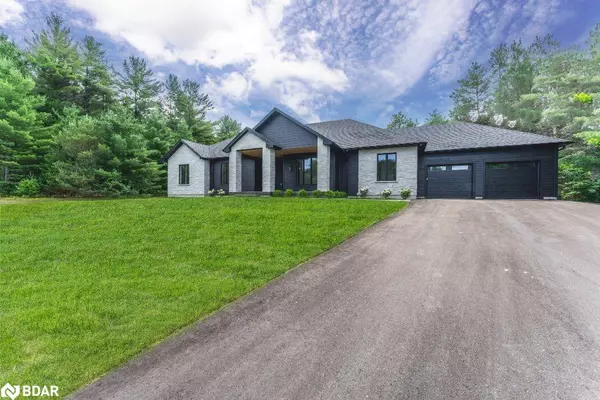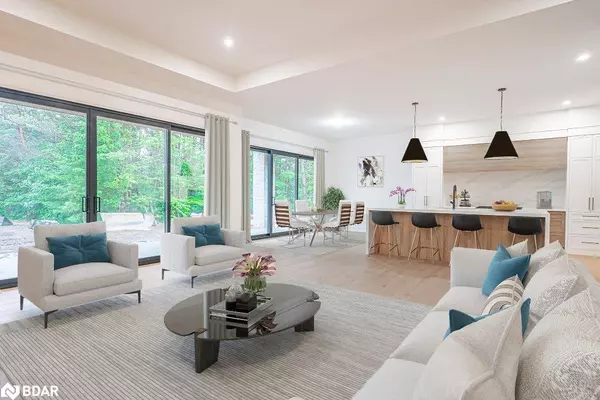For more information regarding the value of a property, please contact us for a free consultation.
28 Marni Lane Springwater, ON L9X 0M1
Want to know what your home might be worth? Contact us for a FREE valuation!

Our team is ready to help you sell your home for the highest possible price ASAP
Key Details
Sold Price $2,000,000
Property Type Single Family Home
Sub Type Single Family Residence
Listing Status Sold
Purchase Type For Sale
Square Footage 2,731 sqft
Price per Sqft $732
MLS Listing ID 40455561
Sold Date 08/05/23
Style Bungalow
Bedrooms 4
Full Baths 3
Half Baths 1
Abv Grd Liv Area 4,299
Originating Board Barrie
Year Built 2023
Property Description
EXPERIENCE UNPARALLELED CRAFTSMANSHIP IN THIS EXQUISITE CUSTOM-BUILT HOME WITH HIGH-END FINISHES & A TARION WARRANTY! Experience unparalleled living in this meticulously crafted property in a peaceful, family-friendly neighbourhood near vibrant Barrie. The captivating beauty and impeccable craftsmanship await as you enter through the grand entryway. Enjoy the warm and inviting atmosphere created by natural light and upgraded fixtures. Elegant heated tile and wide plank white oak hardwood floors complement 8' solid core doors, 8" baseboards, and 3.5" casings. The living room boasts a magnificent stone fireplace, built-in cabinetry, and a coffered ceiling. Entertaining is effortless with a nearby powder room. The heart of the home features a two-tone modern kitchen with high-end appliances, a large waterfall island, and a butler's pantry. Seamlessly transition between indoor and outdoor living with two walkouts leading to a spacious covered porch, perfect for entertaining. The primary bedroom offers comfort with his and her closets with organizers and an ensuite bathroom with a soaker tub and walk-in glass shower. Two additional bedrooms and a shared bathroom complete the level. Practicality meets beauty in the spacious mud room/laundry room with thoughtful built-ins and shelving. Descend the stairs guided by a glass railing to an expansive rec room with high ceilings and pot lights. Indulge in the impressive 3-piece bathroom and find comfort in the guest room. Resting on just under half an acre, this private oasis features mature trees and a maintenance-free exterior with Hardieboard siding and stone accents. The paved driveway and coloured stamped concrete on the porches enhance curb appeal. Enjoy easy access to Highway 400, Barrie, Mount St. Louis Ski Hill, and golf courses, offering a perfect blend of countryside living and urban amenities. #HomeToStay
Location
Province ON
County Simcoe County
Area Springwater
Zoning R1
Direction County Rd 27/Flos Rd 4 E/Marni Ln
Rooms
Basement Full, Partially Finished, Sump Pump
Kitchen 1
Interior
Interior Features Air Exchanger, Auto Garage Door Remote(s), Built-In Appliances, Ceiling Fan(s), In-law Capability
Heating Fireplace-Gas, Forced Air, Natural Gas, Radiant Floor
Cooling Central Air
Fireplaces Number 1
Fireplaces Type Family Room, Gas
Fireplace Yes
Appliance Bar Fridge, Oven, Water Heater, Built-in Microwave, Dishwasher, Dryer, Gas Stove, Range Hood, Refrigerator, Washer, Wine Cooler
Laundry Main Level, Sink
Exterior
Exterior Feature Landscaped, Privacy, Year Round Living
Parking Features Attached Garage, Garage Door Opener, Asphalt
Garage Spaces 2.0
Pool None
Roof Type Asphalt Shing
Lot Frontage 137.27
Lot Depth 156.69
Garage Yes
Building
Lot Description Rural, Rectangular, Ample Parking, Landscaped, Open Spaces, Park, Playground Nearby, Quiet Area, School Bus Route, Shopping Nearby, Skiing, Trails
Faces County Rd 27/Flos Rd 4 E/Marni Ln
Foundation Poured Concrete
Sewer Septic Tank
Water Drilled Well
Architectural Style Bungalow
Structure Type Hardboard, Stone
New Construction No
Schools
Elementary Schools Huronia Centennial Es/Our Lady Of Lourdes Cs
High Schools Elmvale Dhs/St. Joseph'S Chs
Others
Senior Community false
Tax ID 583660197
Ownership Freehold/None
Read Less
GET MORE INFORMATION





