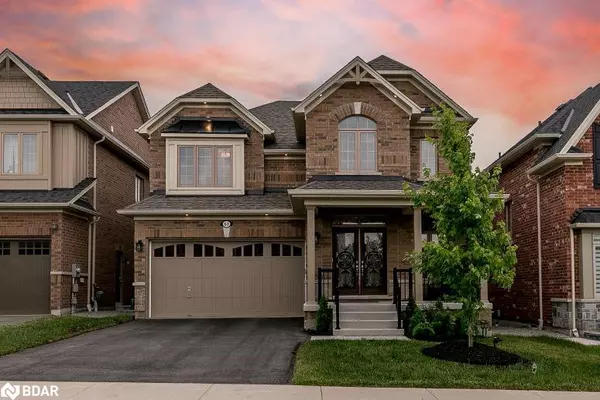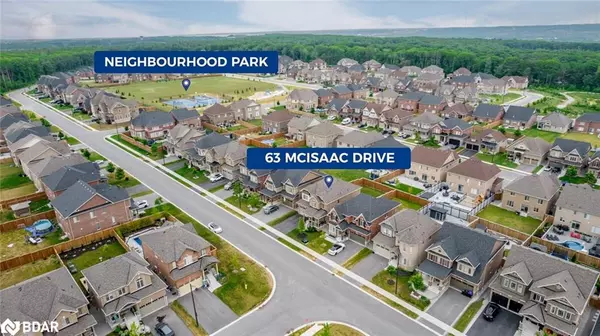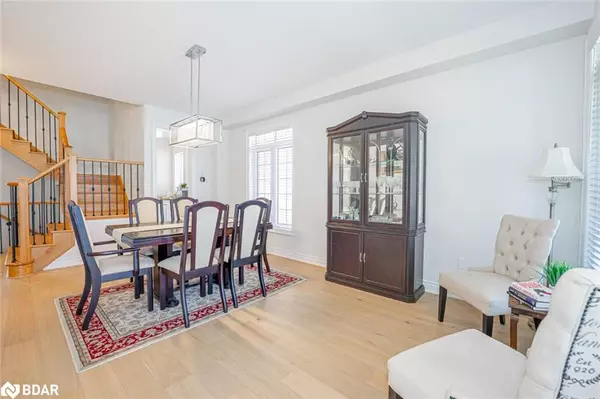For more information regarding the value of a property, please contact us for a free consultation.
63 Mcisaac Drive Springwater, ON L9X 2A2
Want to know what your home might be worth? Contact us for a FREE valuation!

Our team is ready to help you sell your home for the highest possible price ASAP
Key Details
Sold Price $1,130,000
Property Type Single Family Home
Sub Type Single Family Residence
Listing Status Sold
Purchase Type For Sale
Square Footage 2,727 sqft
Price per Sqft $414
MLS Listing ID 40460760
Sold Date 08/04/23
Style Two Story
Bedrooms 4
Full Baths 2
Half Baths 1
Abv Grd Liv Area 2,727
Originating Board Barrie
Annual Tax Amount $5,144
Property Description
SHOWS 10+++ WITH A POOL SIZED LOT & STUNNING INTERIOR UPDATES THIS IS THE ONE YOU'VE BEEN WAITING FOR! With modern updates & the balance of a 7 year Tarion warranty this home is sure to impress. This exceptional home located in prestigious Stonemanor Woods offers its residents a perfect blend of trails, parks & community lifestyle! Situated in the Township of Springwater, relish in the natural surroundings that define country living. One of the advantages of this location is its proximity to the Trans Canada & 9 Mile Portage Heritage Rec Trail, renowned for their picturesque landscapes & only mins. away. Golf enthusiasts can indulge in their passion at private & public golf clubs nearby, while winter sports enthusiasts can enjoy the Snow Valley Ski Resort. For those seeking outdoor activities, beautiful parks are also within reach. Additionally, within a short 10 min drive, you can access the city of Barrie & its wide array of amenities, ensuring convenience & accessibility. The attached 2-car garage with inside entry offers convenience & protection from the elements. Step inside & you'll discover a kitchen that has been thoughtfully upgraded with s/s appliances, & a butler's pantry that adds functionality & storage options. Brand-new quartz countertops enhance the aesthetic appeal, while a large breakfast island provides a gathering place for family & friends. With a w/o to the deck, you can easily extend your living space outdoors & enjoy indoor-outdoor living. The primary bedroom is a true retreat, boasting dual w/i closets that provide ample storage. The ensuite bathroom is adorned with a soaker tub & a w/i shower, offering a spa-like experience within the comfort of your home. The fully fenced rear yard with an 8’ privacy fence is perfect for those seeking a private oasis, with ample space for a pool. The deck offers a place for outdoor entertainment & relaxation. Create your own backyard haven, tailored to your lifestyle at this #HomeToStay.
Location
Province ON
County Simcoe County
Area Springwater
Zoning R1-48E
Direction Sunnidale Rd/Barrie Hill Rd/McIsaac Dr
Rooms
Basement Development Potential, Full, Unfinished, Sump Pump
Kitchen 1
Interior
Interior Features High Speed Internet, Central Vacuum, Air Exchanger, Auto Garage Door Remote(s), Rough-in Bath, Water Treatment
Heating Forced Air, Natural Gas
Cooling Central Air
Fireplaces Number 1
Fireplaces Type Family Room, Gas
Fireplace Yes
Window Features Window Coverings
Appliance Water Heater, Water Softener, Dishwasher, Dryer, Gas Stove, Range Hood, Refrigerator, Washer
Laundry Laundry Closet, Main Level, Sink
Exterior
Exterior Feature Landscaped, Lighting
Parking Features Attached Garage, Garage Door Opener, Asphalt
Garage Spaces 2.0
Fence Full
Utilities Available Cable Available, Cell Service, Electricity Connected, Fibre Optics, Garbage/Sanitary Collection, Natural Gas Connected, Recycling Pickup, Street Lights
Roof Type Asphalt Shing
Porch Deck, Porch
Lot Frontage 41.99
Lot Depth 123.72
Garage Yes
Building
Lot Description Rural, Rectangular, Near Golf Course, Hospital, Park, Playground Nearby, Quiet Area, Shopping Nearby, Skiing, Trails
Faces Sunnidale Rd/Barrie Hill Rd/McIsaac Dr
Foundation Poured Concrete
Sewer Sewer (Municipal)
Water Municipal
Architectural Style Two Story
Structure Type Brick, Stone
New Construction No
Schools
Elementary Schools Portage View Ps/The Good Shepherd Ecs
High Schools Bear Creek Ss/St. Joan Of Arc Chs
Others
Senior Community false
Tax ID 583561388
Ownership Freehold/None
Read Less
GET MORE INFORMATION





