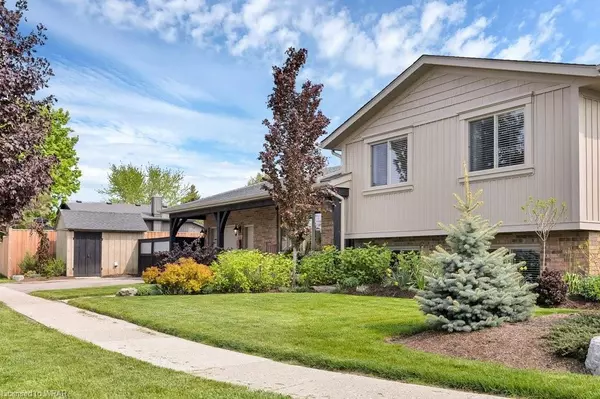For more information regarding the value of a property, please contact us for a free consultation.
18 Peregrine Crescent Elmira, ON N3B 3J3
Want to know what your home might be worth? Contact us for a FREE valuation!

Our team is ready to help you sell your home for the highest possible price ASAP
Key Details
Sold Price $989,900
Property Type Single Family Home
Sub Type Single Family Residence
Listing Status Sold
Purchase Type For Sale
Square Footage 1,807 sqft
Price per Sqft $547
MLS Listing ID 40453840
Sold Date 08/04/23
Style Sidesplit
Bedrooms 3
Full Baths 2
Abv Grd Liv Area 2,387
Originating Board Waterloo Region
Year Built 1987
Annual Tax Amount $4,238
Property Description
Welcome to your family's perfect oasis! This three-bedroom, two-bathroom side split house in Elmira has been completely remodeled and updated in 2010. From the California ceilings with pot lights and cozy fireplace to brand new windows and insulation for improved energy efficiency - you will love coming home every day. The open-concept kitchen/living room/dining room combo makes gathering with friends a breeze. Plus, there's an added bonus of a cold cellar room for extra storage space! On hot summer days, you can relax knowing the air conditioner was recently updated so you can stay cool inside or outside by the pool which features its own gas heater, chlorinator, and filter. Enjoy time with friends or just kick back after work in your private backyard surrounded by established landscaping and secured by a new fence & pergola. This amazing family home is located near all amenities, including an arts centre, dog park, downtown area, golf course, library, park public transit & community centre – everything you need is right at your fingertips! And don't forget about the gas BBQ line & generator hook-up in the garage! Make this dream home yours today!
Location
Province ON
County Waterloo
Area 5 - Woolwich And Wellesley Township
Zoning Z2
Direction From Church St W to Barnswallow Dr to Eagle Dr to Peregrine Cres
Rooms
Basement Full, Finished, Sump Pump
Kitchen 1
Interior
Interior Features Central Vacuum
Heating Forced Air, Natural Gas
Cooling Central Air
Fireplaces Type Gas
Fireplace Yes
Appliance Water Heater, Water Softener, Dishwasher, Dryer, Refrigerator, Stove, Washer
Exterior
Exterior Feature Landscaped, Privacy
Garage Attached Garage, Garage Door Opener, Exclusive
Garage Spaces 1.5
Pool In Ground
Waterfront No
Roof Type Asphalt Shing
Porch Deck
Lot Frontage 74.48
Lot Depth 113.74
Parking Type Attached Garage, Garage Door Opener, Exclusive
Garage Yes
Building
Lot Description Urban, Irregular Lot, Arts Centre, Corner Lot, Dog Park, City Lot, Near Golf Course, Highway Access, Landscaped, Library, Park, Public Transit, Rec./Community Centre
Faces From Church St W to Barnswallow Dr to Eagle Dr to Peregrine Cres
Foundation Poured Concrete
Sewer Sewer (Municipal)
Water Municipal
Architectural Style Sidesplit
Structure Type Brick, Vinyl Siding
New Construction No
Others
Senior Community false
Tax ID 222330049
Ownership Freehold/None
Read Less
GET MORE INFORMATION





