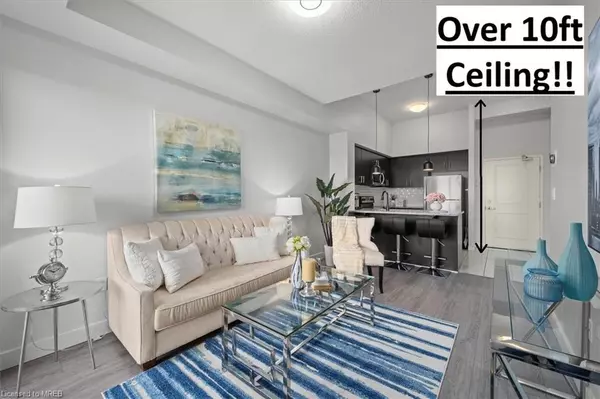For more information regarding the value of a property, please contact us for a free consultation.
630 Sauve Street #515 Milton, ON L9T 9A6
Want to know what your home might be worth? Contact us for a FREE valuation!

Our team is ready to help you sell your home for the highest possible price ASAP
Key Details
Sold Price $531,000
Property Type Condo
Sub Type Condo/Apt Unit
Listing Status Sold
Purchase Type For Sale
Square Footage 569 sqft
Price per Sqft $933
MLS Listing ID 40454609
Sold Date 08/04/23
Style 1 Storey/Apt
Bedrooms 1
Full Baths 1
HOA Fees $253/mo
HOA Y/N Yes
Abv Grd Liv Area 569
Originating Board Mississauga
Annual Tax Amount $1,533
Property Description
Rare-Find!! Unobstructed North View!! Soaring 10+ft High Ceilings in kitchen!! 1 Bedroom, ~570Sqft Apartment + 68Sqft Balcony, Parking & Locker!! Premium 5th Floor Suite! Low Maintenance Fee Includes Water, 2018 Built, Modern Kitchen With Breakfast Bar, Living Room With Walkout To Balcony, Primary Bedroom With Double Closet, Amenities Include Rooftop Terrace, Gym & Recreation Room, Minutes To Milton Mall, Milton Crossroads Shopping Mall, Milton GO-Station & Hwy 401
Location
Province ON
County Halton
Area 2 - Milton
Zoning RHD 96
Direction Derry Rd/Thompson/Clark
Rooms
Kitchen 1
Interior
Interior Features Other
Heating Forced Air, Natural Gas
Cooling Central Air
Fireplace No
Appliance Built-in Microwave, Dishwasher, Dryer, Refrigerator, Stove, Washer
Laundry In-Suite
Exterior
Roof Type Flat
Porch Open
Garage No
Building
Lot Description Urban, Highway Access, Hospital, Park, Public Transit, Rec./Community Centre, Regional Mall, Schools
Faces Derry Rd/Thompson/Clark
Sewer Sewer (Municipal)
Water Municipal
Architectural Style 1 Storey/Apt
Structure Type Brick
New Construction No
Others
Senior Community false
Tax ID 259670322
Ownership Condominium
Read Less




