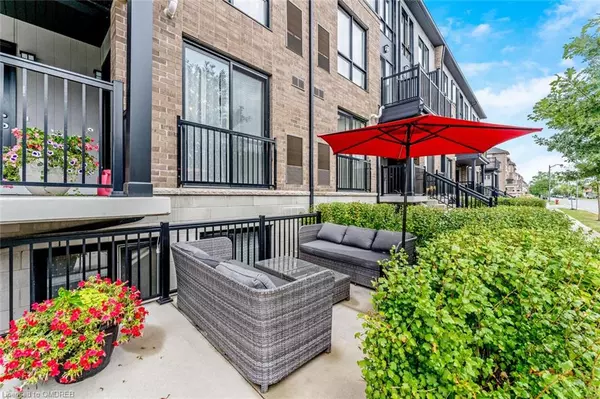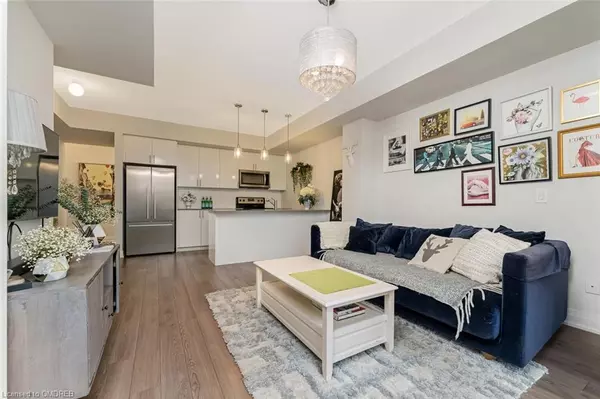For more information regarding the value of a property, please contact us for a free consultation.
1206 Main Street E #106 Milton, ON L9T 9K6
Want to know what your home might be worth? Contact us for a FREE valuation!

Our team is ready to help you sell your home for the highest possible price ASAP
Key Details
Sold Price $680,000
Property Type Townhouse
Sub Type Row/Townhouse
Listing Status Sold
Purchase Type For Sale
Square Footage 1,070 sqft
Price per Sqft $635
MLS Listing ID 40462544
Sold Date 08/11/23
Style Stacked Townhouse
Bedrooms 2
Full Baths 2
Half Baths 1
HOA Fees $305/mo
HOA Y/N Yes
Abv Grd Liv Area 1,070
Originating Board Oakville
Year Built 2018
Annual Tax Amount $2,380
Property Description
Welcome To Your New Home! This Modern 4 Years New Build Stacked Townhome Offers An Open Concept Layout, With 9" Smooth Ceilings, Upgraded Light Fixtures, Chocolate Engineered Hardwood Flooring Carry Throughout The Entire Home, Quartz Countertops
In The Kitchen, Timeless White Subway Backsplash, Raised Kitchen Cupboards, Upgraded Trims. The Bathrooms Have Upgraded Large Tiles With Designer Mirrors, Premium Lot With A Cozy Patio. 2 Parking + Locker Included.In A Great Community, Close To The 401, Parks And Walking Trails!
Location
Province ON
County Halton
Area 2 - Milton
Zoning RHS*234
Direction Harris Blvd/Hampshire Way
Rooms
Basement None
Kitchen 1
Interior
Interior Features Built-In Appliances
Heating Forced Air
Cooling Central Air
Fireplace No
Appliance Built-in Microwave, Dishwasher, Dryer, Washer
Laundry Lower Level
Exterior
Parking Features Garage Door Opener
Garage Spaces 1.0
Roof Type Asphalt Shing
Porch Juliette
Garage Yes
Building
Lot Description Urban, Arts Centre, Library, Park, Rec./Community Centre, School Bus Route, Schools
Faces Harris Blvd/Hampshire Way
Foundation Poured Concrete
Sewer Sewer (Municipal)
Water Municipal
Architectural Style Stacked Townhouse
Structure Type Aluminum Siding, Brick Front
New Construction No
Others
HOA Fee Include Insurance,Building Maintenance,Common Elements,Maintenance Grounds,Trash,Water
Senior Community false
Tax ID 260010046
Ownership Condominium
Read Less




