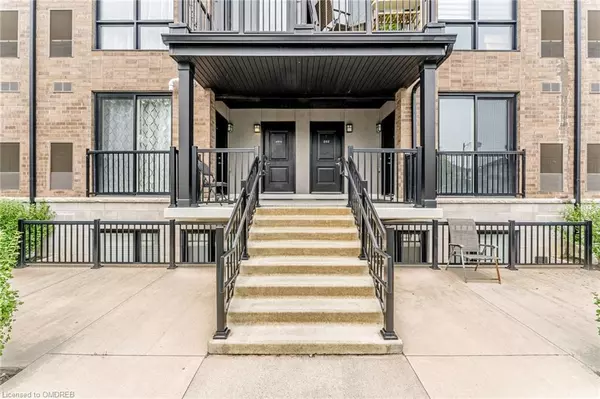For more information regarding the value of a property, please contact us for a free consultation.
1206 Main Street E #203 Milton, ON L9T 9K6
Want to know what your home might be worth? Contact us for a FREE valuation!

Our team is ready to help you sell your home for the highest possible price ASAP
Key Details
Sold Price $730,000
Property Type Townhouse
Sub Type Row/Townhouse
Listing Status Sold
Purchase Type For Sale
Square Footage 1,285 sqft
Price per Sqft $568
MLS Listing ID 40459036
Sold Date 08/09/23
Style Stacked Townhouse
Bedrooms 2
Full Baths 2
Half Baths 1
HOA Fees $320/mo
HOA Y/N Yes
Abv Grd Liv Area 1,285
Originating Board Oakville
Year Built 2018
Annual Tax Amount $2,476
Property Description
Your New Home Awaits You! This Modern Stacked Townhome Built By Stax On Main Is Only 5 Years New! Enjoy 1,285 Sq Ft Of Open Concept Space, Bright With Over Sized Windows From Floor To Ceiling, Ideal For Watching The Sunset From Your South Facing
Balcony! Entertain In Your Open Modern Chef's Kitchen With Quartz Counters, Upgraded Cabinets, A Classic White Subway Tile Finish, Double Sink, Rich Chocolate Flooring That Carry Throughout The Entire Home. Smooth Ceilings, Approximate 10" Ceiling
Height On The Second Floor. A Walk In Closet In The Primary Bedroom With An Upgraded Glass Shower In The Ensuite. Comes With 1 Parking Spot. The Neighbourhood Is Ideal For Families With Many Schools Nearby and Many Parks To Enjoy! East Access To Highway. This Home Has It A
Location
Province ON
County Halton
Area 2 - Milton
Zoning RHD*234
Direction Harris/ Hampshire Way
Rooms
Basement None
Kitchen 1
Interior
Interior Features Auto Garage Door Remote(s), Built-In Appliances
Heating Forced Air
Cooling Central Air
Fireplace No
Appliance Built-in Microwave, Dishwasher, Dryer, Stove, Washer
Laundry In-Suite
Exterior
Parking Features Garage Door Opener
Roof Type Asphalt Shing
Porch Open
Garage No
Building
Lot Description Urban, Arts Centre, Highway Access, Library, Rec./Community Centre, School Bus Route, Schools
Faces Harris/ Hampshire Way
Foundation Poured Concrete
Sewer Sewer (Municipal)
Water Municipal
Architectural Style Stacked Townhouse
Structure Type Aluminum Siding, Brick
New Construction No
Others
HOA Fee Include Insurance,Building Maintenance,Common Elements,Maintenance Grounds,Parking,Trash,Property Management Fees,Snow Removal,Windows
Senior Community false
Tax ID 260010115
Ownership Condominium
Read Less




