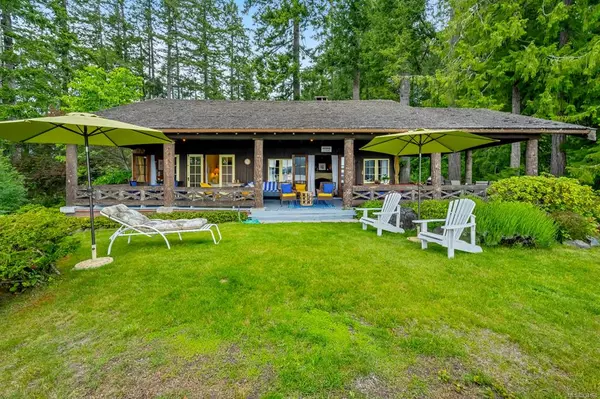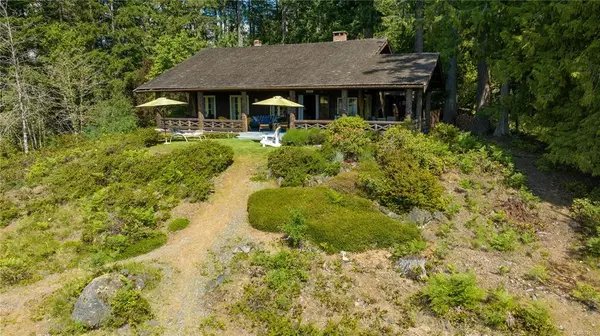For more information regarding the value of a property, please contact us for a free consultation.
2150 Renfrew Rd Shawnigan Lake, BC V0R 2W1
Want to know what your home might be worth? Contact us for a FREE valuation!

Our team is ready to help you sell your home for the highest possible price ASAP
Key Details
Sold Price $5,800,000
Property Type Single Family Home
Sub Type Single Family Detached
Listing Status Sold
Purchase Type For Sale
Square Footage 1,805 sqft
Price per Sqft $3,213
MLS Listing ID 934160
Sold Date 08/04/23
Style Rancher
Bedrooms 5
Rental Info Unrestricted
Year Built 1913
Annual Tax Amount $22,214
Tax Year 2023
Lot Size 12.000 Acres
Acres 12.0
Property Description
One-of-a-kind property with 5 legal titles for a combined total of 12+/- acres with 2 parcels providing lake frontage. This property has been in the same family since 1922 in which time the cottage & cabins have been a summer retreat providing countless hours of summer fun & memories. Approximately 430+/- ft of lakefront looking due south with expansive lake views. Adding to the charm & beauty of this property is the parklike feel from the majestic & mature trees that cover most of the lots thus providing a real sense of privacy from the outside world. The property also has access at the end of Cullin Rd. The lot fronting Renfrew Rd is in the CVRD water district & might offer an opportunity for some development. This is a wonderful opportunity for the next family to create their own legacy property for generations to come. Shawnigan lake is a popular recreational lake 45 minutes from Victoria & 12 minutes from the Trans Canada Trail. This is the largest single offering on the lake.
Location
Province BC
County Cowichan Valley Regional District
Area Ml Shawnigan
Zoning R-3
Direction South
Rooms
Other Rooms Guest Accommodations, Storage Shed
Basement None
Main Level Bedrooms 5
Kitchen 1
Interior
Interior Features Closet Organizer, Dining/Living Combo, French Doors
Heating Space Heater
Cooling None
Flooring Linoleum
Fireplaces Number 1
Fireplaces Type Living Room, Wood Burning
Equipment Security System
Fireplace 1
Window Features Wood Frames
Appliance Dishwasher, Dryer, Refrigerator, Washer
Laundry In House
Exterior
Exterior Feature Balcony/Deck
Garage Spaces 2.0
Utilities Available Cable Available, Electricity To Lot, Garbage, Phone Available, Recycling
Waterfront Description Lake
View Y/N 1
View Mountain(s), Lake
Roof Type Shake,Wood
Handicap Access Primary Bedroom on Main
Total Parking Spaces 4
Building
Lot Description Acreage, Dock/Moorage, Landscaped, Park Setting, Private, Quiet Area, Recreation Nearby, Rural Setting, Southern Exposure, Walk on Waterfront, In Wooded Area, Wooded Lot
Building Description Frame Wood,Wood, Rancher
Faces South
Foundation Pillar/Post/Pier
Sewer Septic System
Water Other
Architectural Style Cottage/Cabin
Additional Building None
Structure Type Frame Wood,Wood
Others
Restrictions ALR: No,Other
Tax ID 009-255-249
Ownership Freehold
Acceptable Financing Purchaser To Finance
Listing Terms Purchaser To Finance
Pets Allowed Aquariums, Birds, Caged Mammals, Cats, Dogs
Read Less
Bought with Sotheby's International Realty Canada




