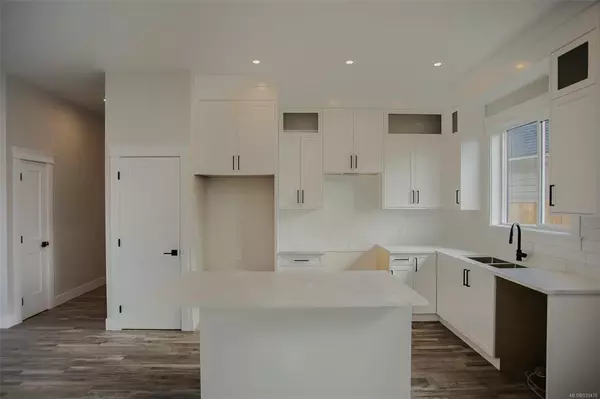For more information regarding the value of a property, please contact us for a free consultation.
665 Briarwood Dr Parksville, BC V9P 0G5
Want to know what your home might be worth? Contact us for a FREE valuation!

Our team is ready to help you sell your home for the highest possible price ASAP
Key Details
Sold Price $747,600
Property Type Single Family Home
Sub Type Single Family Detached
Listing Status Sold
Purchase Type For Sale
Square Footage 1,418 sqft
Price per Sqft $527
Subdivision Wembley Crossing
MLS Listing ID 931476
Sold Date 08/04/23
Style Rancher
Bedrooms 3
HOA Fees $98/mo
Rental Info Unrestricted
Year Built 2023
Annual Tax Amount $1,961
Tax Year 2022
Lot Size 3,920 Sqft
Acres 0.09
Property Description
Welcome to Wembley Crossing. Sprawled out over 1400+ sqft, this brand new rancher offers 10 foot ceilings, 3 bedrooms and 2 full baths, and a desirable open concept living space. The many windows bring in an abundance of natural light. The kitchen is a crisp white with quartz counter tops. The home is heated by a high efficiency n/g furnace with A/C unit along with n/g hot water on demand. The double car garage allows for extra storage and the additional parking area is perfect for when you have company. There is a private garden area for all your fruits and vegetables and the yard is fully fenced. This brand new development is conveniently situated within walking distance to grocery and home stores, walking trails and just a short drive into Parksville’s city centre and the beach. This home is perfect for someone looking to downsize and who wants minimal outdoor commitments. All measurements are approximate and should be verified if important. Price is plus GST.
Location
Province BC
County Parksville, City Of
Area Pq Parksville
Direction See Remarks
Rooms
Basement Crawl Space
Main Level Bedrooms 3
Kitchen 1
Interior
Interior Features Closet Organizer
Heating Forced Air, Natural Gas
Cooling Air Conditioning
Flooring Laminate
Fireplaces Number 1
Fireplaces Type Electric
Fireplace 1
Laundry In House
Exterior
Exterior Feature Fencing: Full, Low Maintenance Yard
Garage Spaces 2.0
Utilities Available Cable To Lot, Compost, Electricity To Lot, Garbage, Natural Gas To Lot, Phone Available, Recycling
Roof Type Asphalt Shingle
Handicap Access Accessible Entrance, Ground Level Main Floor, Primary Bedroom on Main, Wheelchair Friendly
Parking Type Additional, Driveway, Garage Double
Total Parking Spaces 6
Building
Lot Description Family-Oriented Neighbourhood, Landscaped, Level, Recreation Nearby, Serviced, Shopping Nearby
Building Description Cement Fibre, Rancher
Faces See Remarks
Foundation Poured Concrete
Sewer Sewer Connected
Water Municipal
Architectural Style Patio Home
Structure Type Cement Fibre
Others
Tax ID 031-403-956
Ownership Freehold/Strata
Pets Description Aquariums, Birds, Caged Mammals, Cats, Dogs
Read Less
Bought with Royal LePage Parksville-Qualicum Beach Realty (QU)
GET MORE INFORMATION





