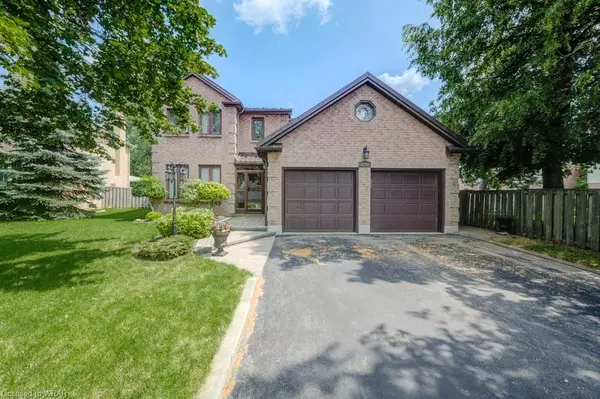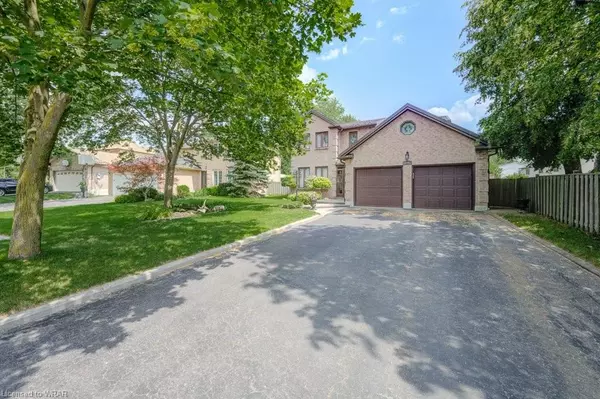For more information regarding the value of a property, please contact us for a free consultation.
876 Morley Avenue Milton, ON L9T 4Y8
Want to know what your home might be worth? Contact us for a FREE valuation!

Our team is ready to help you sell your home for the highest possible price ASAP
Key Details
Sold Price $1,365,000
Property Type Single Family Home
Sub Type Single Family Residence
Listing Status Sold
Purchase Type For Sale
Square Footage 2,100 sqft
Price per Sqft $650
MLS Listing ID 40453622
Sold Date 08/03/23
Style Two Story
Bedrooms 4
Full Baths 2
Half Baths 1
Abv Grd Liv Area 2,600
Originating Board Waterloo Region
Year Built 1983
Annual Tax Amount $4,614
Property Description
Meticulously cared for 4-bedroom family home on quaint Timberlea Street. Surrounded by mature trees, parks, walking paths, and great schools. This family home boasts an inviting landscaped curb appeal, comfortable parking for 6 cars with no sidewalk, fabulous commuter access, and so much more. An inviting foyer leads to spacious living and dining room with new lighting and neutral palette. Light and bright eat-in kitchen with tons of cabinet space and stainless-steel appliances with access to the private, manicured yard with large patio and irrigated yard. Upstairs are 4 spacious bedrooms including principal bedroom with walk-in closet and 3pc ensuite, plus 4pc main bath. The basement is finished with a large rec room and unfinished workspace for storage or a place to tinker. This home you'll want to see today!
Location
Province ON
County Halton
Area 2 - Milton
Zoning R4
Direction THOMPSON / LAURIER / COXE / MORLEY
Rooms
Basement Full, Partially Finished
Kitchen 1
Interior
Interior Features Auto Garage Door Remote(s)
Heating Forced Air, Natural Gas
Cooling Other
Fireplaces Type Living Room, Gas
Fireplace Yes
Window Features Window Coverings
Appliance Built-in Microwave, Dishwasher, Dryer, Refrigerator, Stove, Washer
Laundry Main Level
Exterior
Parking Features Attached Garage, Garage Door Opener
Garage Spaces 2.0
Roof Type Metal
Lot Frontage 47.0
Lot Depth 115.0
Garage Yes
Building
Lot Description Urban, Park, Place of Worship, Quiet Area, Rec./Community Centre, School Bus Route, Schools, Shopping Nearby
Faces THOMPSON / LAURIER / COXE / MORLEY
Foundation Poured Concrete
Sewer Sewer (Municipal)
Water Municipal-Metered
Architectural Style Two Story
Structure Type Brick, Concrete, Steel Siding, Vinyl Siding
New Construction No
Others
Senior Community false
Ownership Freehold/None
Read Less




