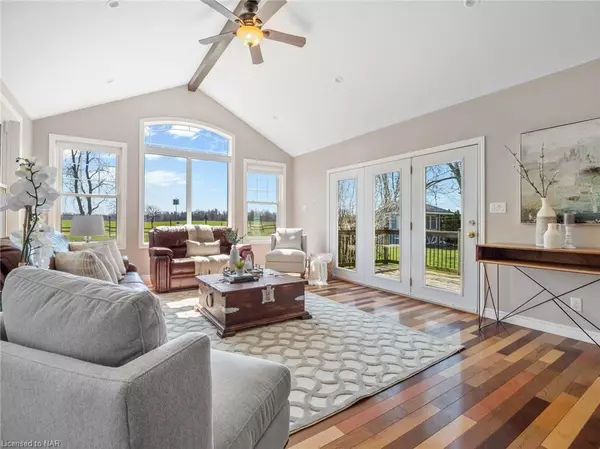For more information regarding the value of a property, please contact us for a free consultation.
4994 Canborough Road Wellandport, ON L0R 2J0
Want to know what your home might be worth? Contact us for a FREE valuation!

Our team is ready to help you sell your home for the highest possible price ASAP
Key Details
Sold Price $920,000
Property Type Single Family Home
Sub Type Single Family Residence
Listing Status Sold
Purchase Type For Sale
Square Footage 1,554 sqft
Price per Sqft $592
MLS Listing ID 40388540
Sold Date 08/03/23
Style Bungalow
Bedrooms 4
Full Baths 2
Abv Grd Liv Area 2,654
Originating Board Niagara
Year Built 1990
Annual Tax Amount $5,255
Property Description
Stunning views, tranquility and privacy. Welcome to 4994 Canborough Rd. This sprawling bungalow is situated on a gorgeous 1 acre lot and has so much to offer. The open floor plan has been taken to the next level with the large 'sunroom' addition that is perfect for family gatherings, quiet moments, or just a morning coffee to soak in the views. With three spacious bedrooms on the main floor and a recently renovated main floor bathroom you really can just move in. The lower level starts with 9 foot ceilings, a huge rec room that has tons of natural light and the option of a wood burning stove for efficient heat and ambiance. There is a large 4th bedroom right across from the second full bath that has also just been redone. An option for a 5th bedroom is also available but currently used as an office. The heating system is geothermal for maximum efficiency, and gas has been brought in to the house recently as well. With a two car garage, with access to the house this really does have the footprint you need for spectacularly country living.
Location
Province ON
County Niagara
Area West Lincoln
Zoning R1A
Direction Victoria Ave to Canborough
Rooms
Other Rooms Shed(s)
Basement Separate Entrance, Full, Finished, Sump Pump
Kitchen 1
Interior
Interior Features Auto Garage Door Remote(s), In-law Capability
Heating Forced Air, Geothermal, Radiant Floor
Cooling Central Air
Fireplaces Number 2
Fireplaces Type Gas, Wood Burning Stove
Fireplace Yes
Appliance Dryer, Refrigerator, Stove, Washer
Laundry In-Suite
Exterior
Garage Attached Garage
Garage Spaces 2.0
Waterfront No
Roof Type Asphalt Shing
Lot Frontage 151.73
Lot Depth 289.01
Parking Type Attached Garage
Garage Yes
Building
Lot Description Urban, Quiet Area, School Bus Route
Faces Victoria Ave to Canborough
Foundation Concrete Perimeter
Sewer Septic Approved
Water Cistern
Architectural Style Bungalow
Structure Type Vinyl Siding
New Construction No
Schools
Elementary Schools Gainsborough Central Ps
High Schools E.L. Crossley Ss
Others
Senior Community false
Tax ID 460810094
Ownership Freehold/None
Read Less
GET MORE INFORMATION





