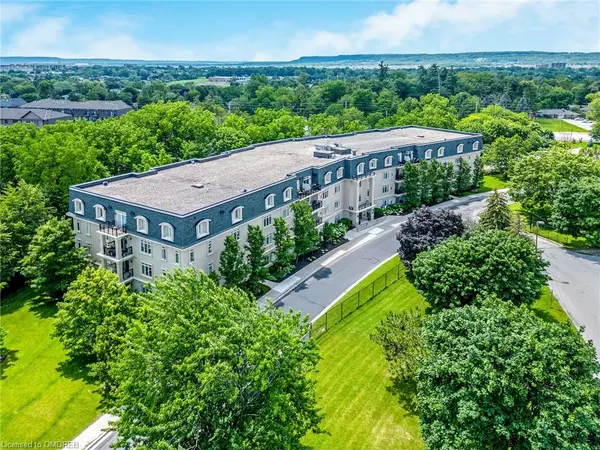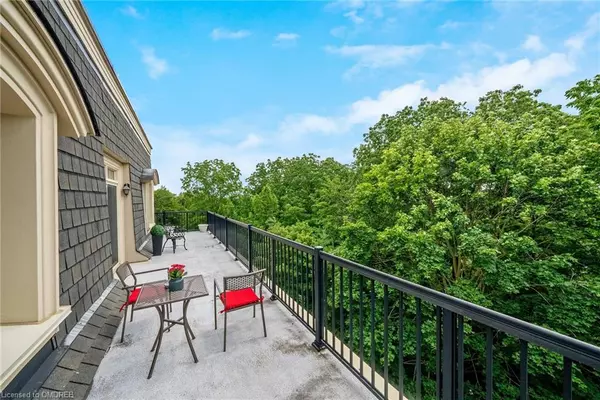For more information regarding the value of a property, please contact us for a free consultation.
443 Centennial Forest Drive #413 Milton, ON L9T 6A1
Want to know what your home might be worth? Contact us for a FREE valuation!

Our team is ready to help you sell your home for the highest possible price ASAP
Key Details
Sold Price $829,000
Property Type Condo
Sub Type Condo/Apt Unit
Listing Status Sold
Purchase Type For Sale
Square Footage 1,208 sqft
Price per Sqft $686
MLS Listing ID 40455664
Sold Date 08/03/23
Style 1 Storey/Apt
Bedrooms 1
Full Baths 1
Half Baths 1
HOA Fees $675/mo
HOA Y/N Yes
Abv Grd Liv Area 1,208
Originating Board Oakville
Year Built 2005
Annual Tax Amount $2,792
Property Description
SIMPLIFY YOUR LIFE at the Highly Sought-After Executive Condominiums of Centennial Forest Heights with a TOP FLOOR PENTHOUSE unit featuring a MASSIVE 44' WIDE BALCONY overlooking the FOREST! This beautifully maintained home offers 1208 SF of spacious and bright OPEN-CONCEPT living area. The OPEN KITCHEN (most units have a darker, closed off kitchen) offers an abundance of up-graded maple cabinetry that goes to the ceiling with upper and lower valences and under cabinet lighting, granite counters and a massive breakfast bar. The living room and dining room are large enough for extended family celebrations and have a walk-out to the massive private balcony where you can enjoy your coffee and soak in the PEACEFUL VIEWS of the FOREST. The primary bedroom offers His & Hers separate closets and a convenient 5-pc ensuite with large step-in shower and higher toilet with grip bar. There is also a DEN (which is often used as a SECOND BEDROOM for guests) and a 2-pc bathroom. Additional features include: new furnace and a/c (April 2023), fridge (2022), hardwood and tile throughout (no carpet), convenient in-suite laundry with space for additional storage and linen closet, custom-built entry vestibule for privacy and sound, freshly painted throughout (2023), nicely maintained lobby, party room with plenty of ongoing social activities for the residents, OWNED UNDERGROUND PARKING SPACE (#14 - no shovelling in winter), OWNED LOCKER (#100) for more storage and plenty of visitor parking. This is an exceptionally well-run complex in a wonderful mature neighbourhood which is centrally located. It is a short walk to the Seniors Activity Centre, Milton Mall, restaurants, shops, schools, parks, Sherratt Trail and Milton's quaint downtown. Simply MOVE IN and ENJOY LIFE in STYLE!
Location
Province ON
County Halton
Area 2 - Milton
Zoning RO45
Direction Ontario Street to Centennial Forest Drive
Rooms
Basement None
Kitchen 1
Interior
Interior Features Other
Heating Forced Air, Natural Gas
Cooling Central Air
Fireplace No
Laundry In-Suite
Exterior
Garage Spaces 1.0
View Y/N true
View Creek/Stream, Forest, Trees/Woods
Roof Type Asphalt Shing
Porch Open
Garage Yes
Building
Lot Description Urban, Arts Centre, Hospital, Public Transit, Rec./Community Centre, Regional Mall, Schools, Shopping Nearby, Trails
Faces Ontario Street to Centennial Forest Drive
Foundation Poured Concrete
Sewer Sewer (Municipal)
Water Municipal
Architectural Style 1 Storey/Apt
Structure Type Stone, Stucco
New Construction No
Others
HOA Fee Include Insurance,Common Elements,Maintenance Grounds,Heat,Parking,Water
Senior Community false
Ownership Condominium
Read Less




