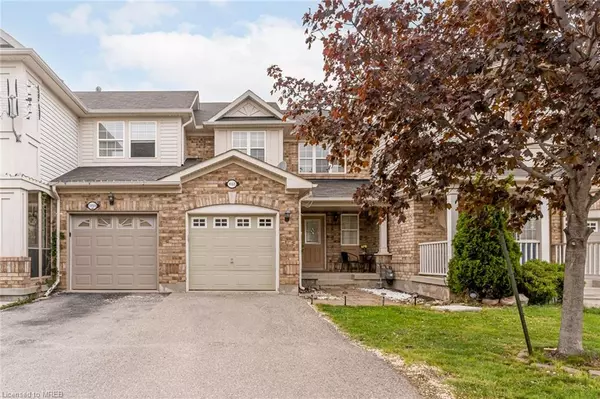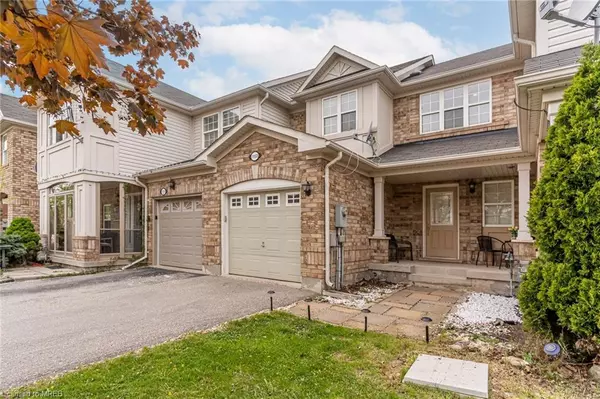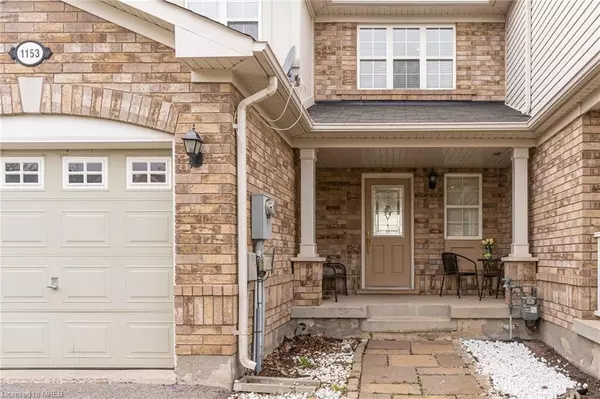For more information regarding the value of a property, please contact us for a free consultation.
1153 Riddell Crescent Milton, ON L9T 6Y1
Want to know what your home might be worth? Contact us for a FREE valuation!

Our team is ready to help you sell your home for the highest possible price ASAP
Key Details
Sold Price $890,000
Property Type Townhouse
Sub Type Row/Townhouse
Listing Status Sold
Purchase Type For Sale
Square Footage 1,300 sqft
Price per Sqft $684
MLS Listing ID 40422115
Sold Date 06/02/23
Style Two Story
Bedrooms 3
Full Baths 1
Half Baths 1
Abv Grd Liv Area 1,300
Originating Board Mississauga
Annual Tax Amount $2,942
Property Description
Freehold 3 Bedroom Townhome On A Quiet Crescent & Backing Onto Greenspace. 3 Car Parking Spot. Is Tastefully Painted & Well Maintained. Newly Installed Pot Lights. Very Good Size Rooms Hardwood Floors In Living/Dining Room With A Large Window Overlooking Backyard. Kitchen Offers Stainless Steel Fridge, Custom Backsplash & Quartz Counters. Walkout From Kitchen To A Fully Fenced Backyard Which Features A Generous Sized Feck & Privacy With No Backyard Neighbor.
Extras:S&S Appliance, Inside Access To Single Car Garage & Space Fr Parking 2 More On The Driveway As There Is No Sidewalk. Good Sized Bedrooms 4 Pc Baton On 2nd Floor. Master Bedroom Has Walk-In Closet & Semi Ensuite Br With Jacuzzi Tub.
Location
Province ON
County Halton
Area 2 - Milton
Zoning RESIDENTIAL
Direction Thompson>clark>riddell
Rooms
Basement Full, Unfinished
Kitchen 1
Interior
Interior Features Other
Heating Electric Forced Air
Cooling Central Air
Fireplace No
Window Features Window Coverings
Appliance Dishwasher, Refrigerator, Stove
Laundry In Basement
Exterior
Exterior Feature Private Entrance
Parking Features Attached Garage, Garage Door Opener, Exclusive
Garage Spaces 1.0
Roof Type Asphalt Shing
Porch Deck
Lot Frontage 22.67
Lot Depth 84.06
Garage Yes
Building
Lot Description Urban, Hospital, Library, Park, Place of Worship, Public Parking, Public Transit, Quiet Area, School Bus Route, Schools
Faces Thompson>clark>riddell
Foundation Concrete Perimeter
Sewer Sewer (Municipal)
Water Municipal
Architectural Style Two Story
Structure Type Brick
New Construction No
Others
Senior Community false
Tax ID 249364818
Ownership Freehold/None
Read Less




