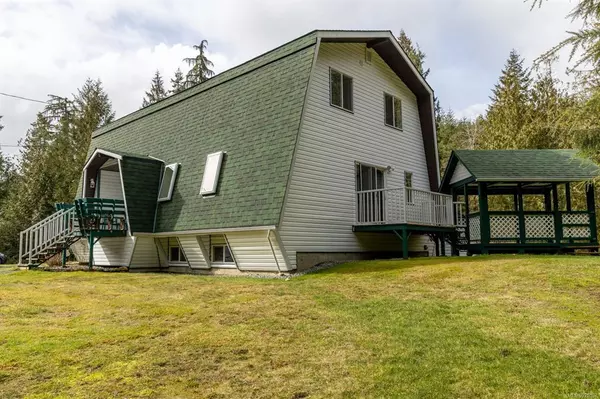For more information regarding the value of a property, please contact us for a free consultation.
2110 West Shawnigan Lake Rd Shawnigan Lake, BC V0R 2W0
Want to know what your home might be worth? Contact us for a FREE valuation!

Our team is ready to help you sell your home for the highest possible price ASAP
Key Details
Sold Price $1,180,000
Property Type Single Family Home
Sub Type Single Family Detached
Listing Status Sold
Purchase Type For Sale
Square Footage 2,277 sqft
Price per Sqft $518
MLS Listing ID 926537
Sold Date 08/03/23
Style Main Level Entry with Lower/Upper Lvl(s)
Bedrooms 4
Rental Info Unrestricted
Year Built 1990
Annual Tax Amount $5,131
Tax Year 2022
Lot Size 2.270 Acres
Acres 2.27
Property Description
Fully renovated Shawnigan dream home located on over 2 sun drenched acres. Open plan Living, kitchen & dining area are bathed in light from a wall of south facing windows. Dining area flows out to a west facing deck that's ideal for evening bbqs or just relaxing. The primary bedroom on the main floor offers a 3 pcs ensuite, walk-in closet and a wonderful east facing deck with gazebo. Upstairs you will find 3 additional bedrooms including a massive bedroom with access to a great south facing deck. The downstairs awaits your ideas, potential home theatre, rec-room or hobby space, all kept cozy by a wonderful wood stove. Fantastic detached three bay garage with tool lockup and plenty of extra parking. New: roof, heat pump, siding, windows and more. Just a short walk to the lake for a refreshing summer dip and access to the Trans Canada trail from your back yard. This move-in ready home is a must see.
Location
Province BC
County Cowichan Valley Regional District
Area Ml Shawnigan
Zoning R2
Direction Southeast
Rooms
Basement Full
Main Level Bedrooms 1
Kitchen 1
Interior
Heating Heat Pump
Cooling None
Fireplaces Number 2
Fireplaces Type Electric, Wood Stove
Fireplace 1
Appliance Dishwasher, F/S/W/D
Laundry In House
Exterior
Garage Spaces 3.0
Roof Type Fibreglass Shingle
Total Parking Spaces 6
Building
Lot Description Acreage, Park Setting, Quiet Area, Recreation Nearby, In Wooded Area, Wooded Lot
Building Description Vinyl Siding, Main Level Entry with Lower/Upper Lvl(s)
Faces Southeast
Foundation Poured Concrete
Sewer Septic System
Water Well: Drilled
Structure Type Vinyl Siding
Others
Tax ID 017-707-137
Ownership Freehold
Pets Allowed Aquariums, Birds, Caged Mammals, Cats, Dogs
Read Less
Bought with Coldwell Banker Oceanside Real Estate




