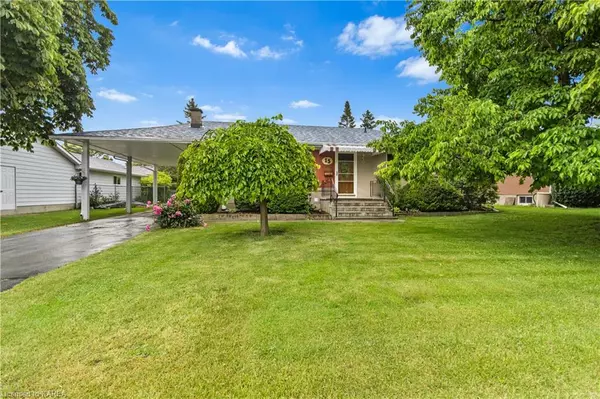For more information regarding the value of a property, please contact us for a free consultation.
15 Oxford Crescent Amherstview, ON K7N 1R1
Want to know what your home might be worth? Contact us for a FREE valuation!

Our team is ready to help you sell your home for the highest possible price ASAP
Key Details
Sold Price $560,000
Property Type Single Family Home
Sub Type Single Family Residence
Listing Status Sold
Purchase Type For Sale
Square Footage 1,000 sqft
Price per Sqft $560
MLS Listing ID 40436134
Sold Date 07/28/23
Style Bungalow
Bedrooms 3
Full Baths 2
Abv Grd Liv Area 1,000
Originating Board Kingston
Year Built 1965
Annual Tax Amount $3,623
Property Description
This upgraded 3 bedroom home is located in one of the most desirable areas in Amherstview. The large pool sized lot, low traffic street, close to schools and amenities. This home boasts a large living room with coved ceiling and a spacious eat-in kitchen. The lower level is well finished with a huge rec room and a 3-piece bath. Recent improvements include Shingles (2019), Gas Furnace and Central Air (2014), Laminate (2021), Kitchen Cabinetry and Granite Counters (2008), and front and rear patio doors (2005). Other improvements include upgraded attic and basement insulation, a jacuzzi bath, a large rear deck, a garden shed, and a fenced yard. The woodstove/fireplace will not be WETT Certified.
Location
Province ON
County Lennox And Addington
Area Loyalist
Zoning R1
Direction Bath Rd to Sherwood Ave, Left onto Manitou Cres West, Left onto Cambridge Cres, Right onto Oxford Cres.
Rooms
Basement Full, Partially Finished
Kitchen 1
Interior
Interior Features High Speed Internet, In-law Capability
Heating Forced Air, Natural Gas
Cooling Central Air
Fireplace No
Appliance Dishwasher, Dryer, Refrigerator, Stove, Washer
Laundry In Basement
Exterior
Exterior Feature Awning(s)
Garage Asphalt
Utilities Available Cable Connected, Cell Service, Electricity Connected, Garbage/Sanitary Collection, Natural Gas Connected, Recycling Pickup, Street Lights, Phone Connected
Waterfront No
Roof Type Asphalt Shing
Porch Patio
Lot Frontage 87.55
Lot Depth 100.52
Parking Type Asphalt
Garage No
Building
Lot Description Urban, Rectangular, Playground Nearby, Schools, Shopping Nearby
Faces Bath Rd to Sherwood Ave, Left onto Manitou Cres West, Left onto Cambridge Cres, Right onto Oxford Cres.
Foundation Block
Sewer Sewer (Municipal)
Water Municipal-Metered
Architectural Style Bungalow
Structure Type Aluminum Siding, Brick
New Construction No
Others
Senior Community false
Tax ID 451311964
Ownership Freehold/None
Read Less
GET MORE INFORMATION





