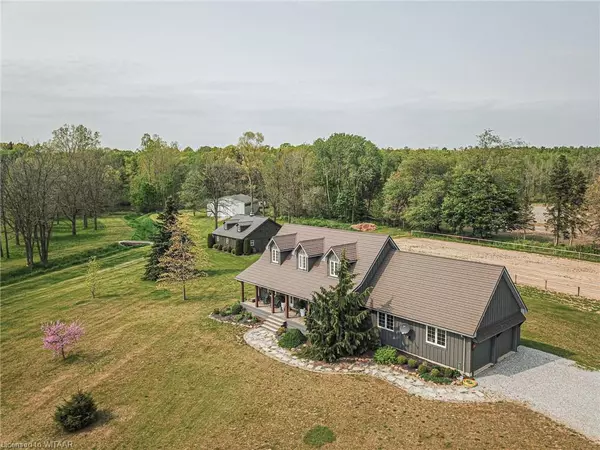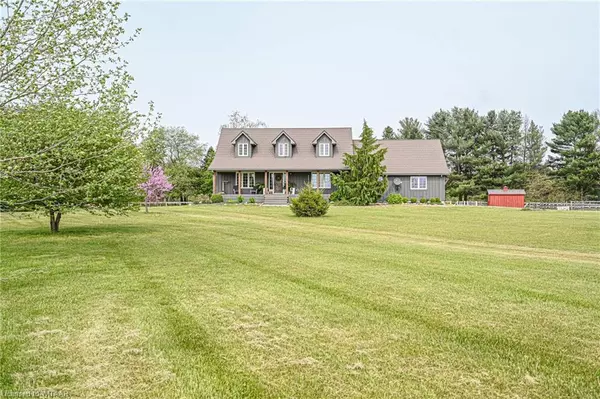For more information regarding the value of a property, please contact us for a free consultation.
213 Bostwick Road Norfolk County, ON N0J 1E0
Want to know what your home might be worth? Contact us for a FREE valuation!

Our team is ready to help you sell your home for the highest possible price ASAP
Key Details
Sold Price $1,440,000
Property Type Single Family Home
Sub Type Single Family Residence
Listing Status Sold
Purchase Type For Sale
Square Footage 2,026 sqft
Price per Sqft $710
MLS Listing ID 40406656
Sold Date 08/01/23
Style 1.5 Storey
Bedrooms 4
Full Baths 2
Half Baths 1
Abv Grd Liv Area 2,026
Originating Board Woodstock-Ingersoll Tillsonburg
Annual Tax Amount $5,096
Lot Size 19.354 Acres
Acres 19.354
Property Description
Welcome to quiet, country living! This pristine property on nearly 20 acres is located in the heart of nature on a quiet paved road just 10 minutes south of Tillsonburg in beautiful Norfolk County. With 15 acres of private Carolinian forest perfect hiking/riding and walking trails to the pond, this property is the perfect hobby farm for your family. The cleared area with buildings of the property is approximately 5 acres and offers 2 large fenced in areas complete with oak fencing. Custom Built Amish 4 stall horse barn with heated tack room, upstairs hay storage and full wash-bay. A shop 40'x60' with a roll up door and electricity near the pond with lots of natural lighting. Enjoy the scenic views of the pasture and surrounding farmland from your back deck with pergola or the bubbling hot tub. Custom built 4 bedroom, 3 bath Classic Cape Cod home with new board and batten exterior and covered front porch. Completely renovated main floor with engineered hardwood flooring, features a new galley kitchen with ample of storage and granite countertops, a 5 piece bath, laundry room with easy access to the garage. Enjoy the scenic views from your dining area with backyard patio access. The living room area hosts a nice space, great for entertaining or game nights with the family. Use your imagination with a large front facing main floor office space, playroom or bedroom. Upstairs you will find the principal bedroom, ensuite and walk in closet and a private sitting area to wind down from a busy day. Downstairs are two large bedrooms, bathroom and large rec room. This well kept property, is truly a must see!
Location
Province ON
County Norfolk
Area Middleton
Zoning A/HL
Direction COLONAL TALBOT LINE TO BELL MILL SIDEROAD TO BOSTWICK RD.
Rooms
Other Rooms Barn(s), Shed(s), Workshop
Basement Walk-Up Access, Full, Finished
Kitchen 1
Interior
Interior Features High Speed Internet, Central Vacuum, Air Exchanger, Auto Garage Door Remote(s)
Heating Forced Air, Natural Gas
Cooling Central Air
Fireplace No
Appliance Water Softener, Dishwasher, Dryer, Range Hood, Refrigerator, Stove, Washer
Laundry Main Level
Exterior
Exterior Feature Landscaped, Privacy
Garage Attached Garage, Garage Door Opener, Gravel
Garage Spaces 2.0
Fence Fence - Partial
Utilities Available Cell Service, Garbage/Sanitary Collection, Natural Gas Connected, Recycling Pickup
Waterfront No
Waterfront Description Pond, Lake/Pond, River/Stream
View Y/N true
View Meadow, Pasture, Trees/Woods
Roof Type Metal
Street Surface Paved
Porch Deck, Patio, Porch
Lot Frontage 781.35
Garage Yes
Building
Lot Description Rural, Irregular Lot, Hobby Farm, Landscaped, School Bus Route
Faces COLONAL TALBOT LINE TO BELL MILL SIDEROAD TO BOSTWICK RD.
Foundation Poured Concrete
Sewer Septic Tank
Water Sandpoint Well
Architectural Style 1.5 Storey
Structure Type Board & Batten Siding
New Construction No
Others
Senior Community false
Tax ID 501410119
Ownership Freehold/None
Read Less
GET MORE INFORMATION





