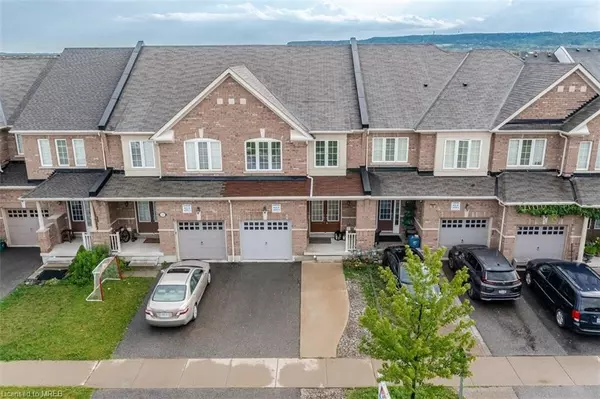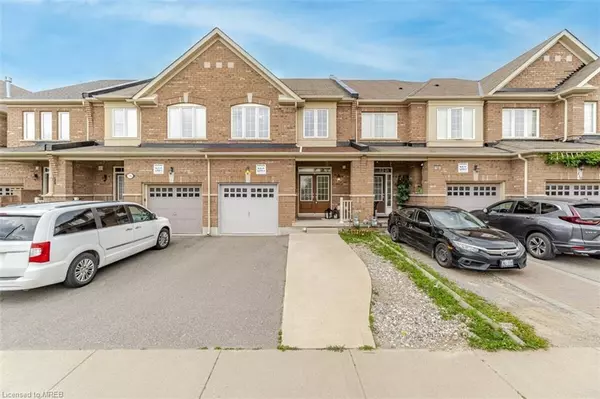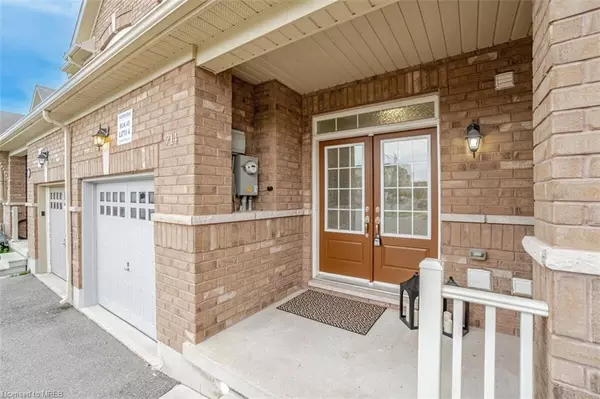For more information regarding the value of a property, please contact us for a free consultation.
714 Asleton Boulevard Milton, ON L9T 8J3
Want to know what your home might be worth? Contact us for a FREE valuation!

Our team is ready to help you sell your home for the highest possible price ASAP
Key Details
Sold Price $940,000
Property Type Townhouse
Sub Type Row/Townhouse
Listing Status Sold
Purchase Type For Sale
Square Footage 1,700 sqft
Price per Sqft $552
MLS Listing ID 40460567
Sold Date 07/31/23
Style Two Story
Bedrooms 3
Full Baths 3
Half Baths 1
Abv Grd Liv Area 2,370
Originating Board Mississauga
Year Built 2013
Annual Tax Amount $3,424
Property Description
Make a smart move into this 2 story townhome featuring 3+1Bed and 3+1Bath open concept layout and 9' ceilings on the main floor. It offers finished basement, brick elevation, 3 car parking spots, exit access to backyard and home from the garage. Renovated bathrooms, kitchen and just painted in neutral colors through out. Kitchen comes with quartz counter top and stainless steel appliances and high breakfast bar. Large Living room overlooks backyard through large windows filling the entire home with natural light. Upstairs all bedrooms are sized to accommodate queen to king size beds. Master bedroom has both standing shower and soaker tub plus huge walk-in closet including cloths organizer. Finished basement with full bath gives extra space for recreational activities, office or play area. Prime location of Derry rd and Bronte St, with quick walking access to hospital, plaza, bank, coffee shop, doctors, park and school.
Location
Province ON
County Halton
Area 2 - Milton
Zoning Residential
Direction Bronte St & Derry Rd
Rooms
Basement Full, Finished
Kitchen 1
Interior
Interior Features None
Heating Forced Air
Cooling Central Air
Fireplaces Number 1
Fireplaces Type Gas
Fireplace Yes
Appliance Dishwasher, Dryer, Refrigerator, Stove, Washer
Laundry In Basement
Exterior
Parking Features Attached Garage, Built-In
Garage Spaces 1.0
Waterfront Description Lake/Pond
Roof Type Asphalt Shing
Lot Frontage 21.0
Lot Depth 105.0
Garage Yes
Building
Lot Description Urban, Rectangular, Open Spaces, Park, Playground Nearby, Public Parking, Public Transit, Schools
Faces Bronte St & Derry Rd
Foundation Concrete Perimeter
Sewer Sewer (Municipal)
Water Municipal
Architectural Style Two Story
Structure Type Brick
New Construction No
Others
Senior Community false
Tax ID 250800104
Ownership Freehold/None
Read Less




