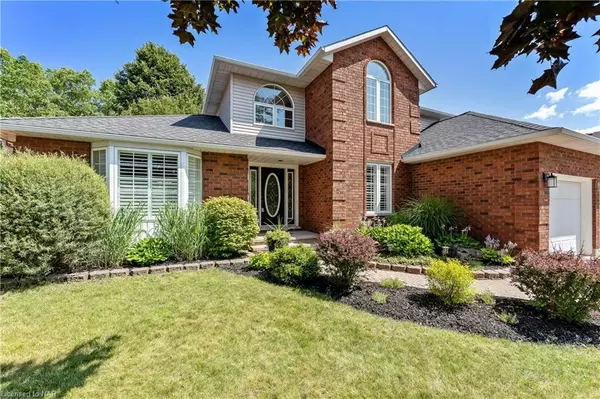For more information regarding the value of a property, please contact us for a free consultation.
8 Meadowvale Drive Fonthill, ON L0S 1E4
Want to know what your home might be worth? Contact us for a FREE valuation!

Our team is ready to help you sell your home for the highest possible price ASAP
Key Details
Sold Price $1,122,000
Property Type Single Family Home
Sub Type Single Family Residence
Listing Status Sold
Purchase Type For Sale
Square Footage 2,400 sqft
Price per Sqft $467
MLS Listing ID 40456645
Sold Date 07/28/23
Style Two Story
Bedrooms 4
Full Baths 3
Half Baths 1
Abv Grd Liv Area 3,400
Originating Board Niagara
Year Built 1991
Annual Tax Amount $6,222
Property Description
Welcome to 8 Meadowvale Drive – a beautiful 2 storey home in a desirable upscale Fonthill neighbourhood. A large bright foyer opens to a winding wood staircase, main floor features a formal living room and dining room w/ hardwood floors, a main floor den is the perfect home office space. There is also a beautiful updated kitchen with island and quartz countertops, dinette nook and cosy sunken main floor family room w/ gas fireplace and a garden door out to the deck. There is main floor laundry and a handy 2pc bath as well. Upstairs you will find a generous sized primary bedroom with gorgeous newer ensuite, floating soaker tub and separate shower and walk in closet. The other two bedrooms are spacious and bright (one freshly painted) and another full bath for the kids (4pc). The lower level has a finished rec room with gas fireplace, a large bar area with sink & fridge and a huge 4th bedroom down with walk in closet, another 3pc bath and cedar closet for storage round out this space. The backyard is peaceful and quiet and features an inground pool w/new heater (2023), all pool accessories included. A cute rear deck is perfect for dinners and the grill and the yard is fully fenced. There is a double car garage and a large interlock brick double drive. Updates include: California shutters, Furnace 2021, Roof 2012, Pool liner 2018, pool pump fully serviced 2023. Close to parks, schools and shopping – this is truly a great family home.
Location
Province ON
County Niagara
Area Fonthill/Pelham
Zoning R1
Direction Haist Street south turn right on Rolling Meadows turn left onto Meadowvale Drive
Rooms
Basement Full, Finished
Kitchen 1
Interior
Interior Features Central Vacuum, Auto Garage Door Remote(s), Built-In Appliances, Ceiling Fan(s)
Heating Forced Air, Natural Gas
Cooling Central Air
Fireplaces Number 2
Fireplaces Type Family Room, Gas, Recreation Room
Fireplace Yes
Window Features Window Coverings
Appliance Bar Fridge, Water Heater Owned, Dishwasher, Dryer, Range Hood, Refrigerator, Stove, Washer
Laundry Main Level
Exterior
Garage Attached Garage, Garage Door Opener, Interlock
Garage Spaces 2.0
Fence Full
Pool In Ground
Utilities Available Electricity Connected, Natural Gas Connected
Waterfront No
Roof Type Asphalt Shing
Porch Deck
Lot Frontage 68.99
Lot Depth 129.98
Parking Type Attached Garage, Garage Door Opener, Interlock
Garage Yes
Building
Lot Description Urban, Park, Playground Nearby, Quiet Area, Rec./Community Centre, Schools, Shopping Nearby, Trails
Faces Haist Street south turn right on Rolling Meadows turn left onto Meadowvale Drive
Foundation Poured Concrete
Sewer Sewer (Municipal)
Water Municipal
Architectural Style Two Story
Structure Type Brick, Vinyl Siding
New Construction No
Schools
Elementary Schools A. K. Wigg
High Schools El Crossley
Others
Senior Community false
Tax ID 640330297
Ownership Freehold/None
Read Less
GET MORE INFORMATION





