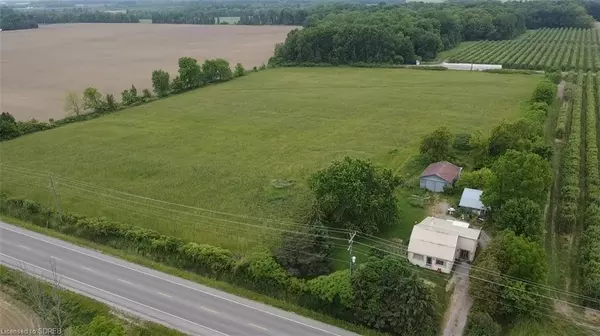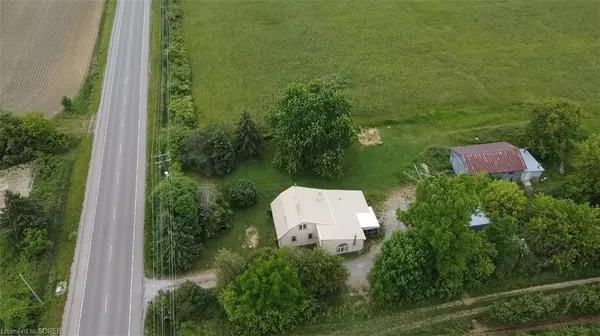For more information regarding the value of a property, please contact us for a free consultation.
1633 Cockshutt Road Norfolk County, ON N0E 1Y0
Want to know what your home might be worth? Contact us for a FREE valuation!

Our team is ready to help you sell your home for the highest possible price ASAP
Key Details
Sold Price $730,000
Property Type Single Family Home
Sub Type Single Family Residence
Listing Status Sold
Purchase Type For Sale
Square Footage 1,873 sqft
Price per Sqft $389
MLS Listing ID 40439836
Sold Date 07/31/23
Style 1.5 Storey
Bedrooms 3
Full Baths 1
Abv Grd Liv Area 1,873
Originating Board Simcoe
Year Built 1939
Annual Tax Amount $3,646
Lot Size 10.430 Acres
Acres 10.43
Property Description
Hidden off the road by mature trees, surrounded by fields and orchards, welcome home to your piece of paradise on this private country Oasis! Set back in off the road, this beautiful home encapsulates over 1,800 square feet of living space, sits on over 10 acres of land and showcases two large outbuildings. Step inside the 1 1/2 storey house and be greeted by a sprawling living room with high ceilings, large windows and a wood stove that is annually Wett certified. Up a few steps, head down the hallway to the back of the home and find a large mudroom, which was rebuilt in 2015 with new concrete foundations. Off the mudroom, there is a back door to 11' x 10'6" screened in porch for all your comfort and privacy. Back inside, down the hallway find the first of two bedrooms and the primary bathroom. The bathroom was rebuilt in 2017 with over sized edge on the tub, updated flooring and granite countertops. At the end of the hall step into the large spacious kitchen which was partially updated in 2017. Off the kitchen you'll find the second bedroom, stairs to the upper level and entry to the huge living and dining room. Upstairs, find the huge third bedroom which spans the full width of the house. The basement is ideal for storage and houses the furnace, HWT and water treatment system. Outside of the house, there is a large 33' x 35' barn with partial loft, hydro, animals stalls and separate rooms. Beside this find the 24' x 35' Drive shed with a wonderful 13'5" x 20'6" workshop on the back. The workshop is insulated with concrete floors and separate 15 amp hydro perfect for the hobbyist, wood worker or craftsman. The home and barns sit on approximately 2 acres and the remaining 8 acres are ideal for growing your own crops, renting out for farmland or fencing in for pastures.
Updates: Living/Dining room floor 2023, Bathroom tub and counters 2017, Kitchen 2017, Mudroom incl. foundation 2015, Oil Furnace 2021, Central Air 2019
Location
Province ON
County Norfolk
Area Townsend
Zoning A
Direction From Highway 3, go North on Cockshutt road, property is on the left between Concession 11 and 12. From Thompson Road, go South on Cockshutt Road, property is on the right between Concession 11 and 12.
Rooms
Basement Partial, Unfinished
Kitchen 1
Interior
Interior Features Ceiling Fan(s), Water Treatment
Heating Forced Air, Oil
Cooling Central Air
Fireplaces Number 1
Fireplaces Type Wood Burning
Fireplace Yes
Appliance Water Heater Owned, Refrigerator, Stove
Exterior
Exterior Feature Privacy
Waterfront No
Roof Type Metal
Porch Deck, Enclosed
Lot Frontage 556.85
Garage No
Building
Lot Description Rural, Irregular Lot, Other
Faces From Highway 3, go North on Cockshutt road, property is on the left between Concession 11 and 12. From Thompson Road, go South on Cockshutt Road, property is on the right between Concession 11 and 12.
Foundation Concrete Block, Poured Concrete
Sewer Septic Tank
Water Sandpoint Well
Architectural Style 1.5 Storey
Structure Type Stucco
New Construction No
Schools
Elementary Schools Bloomsburg
High Schools Waterford High School
Others
Senior Community false
Tax ID 502830328
Ownership Freehold/None
Read Less
GET MORE INFORMATION





