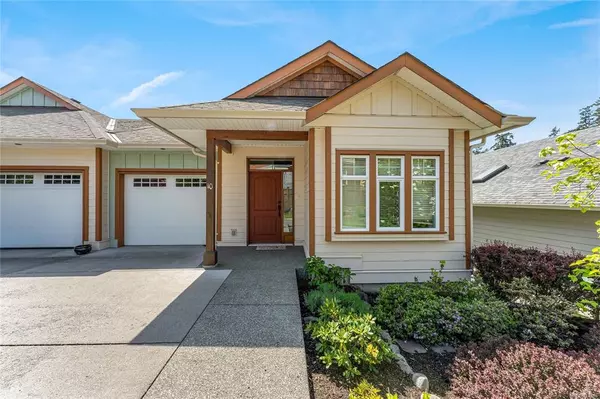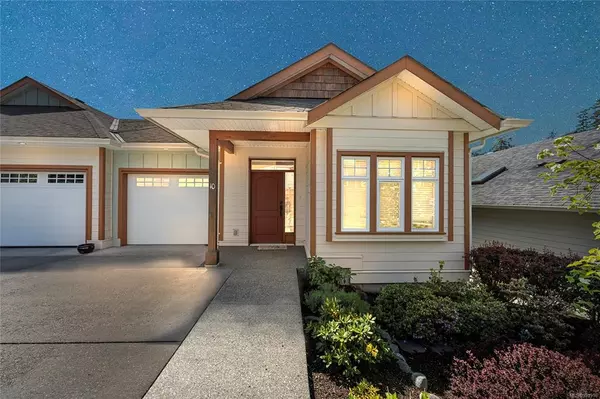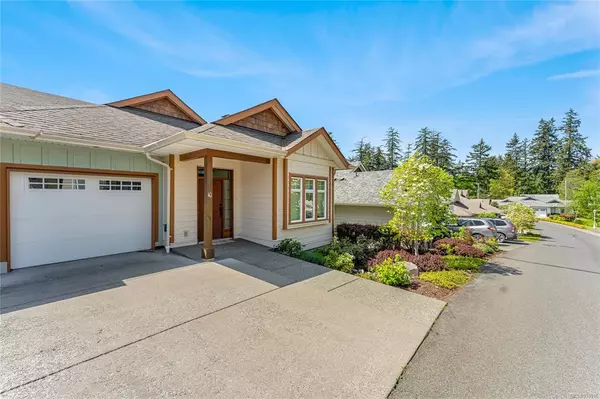For more information regarding the value of a property, please contact us for a free consultation.
5855 Church Rd #10 Duncan, BC V9L 0C8
Want to know what your home might be worth? Contact us for a FREE valuation!

Our team is ready to help you sell your home for the highest possible price ASAP
Key Details
Sold Price $725,000
Property Type Townhouse
Sub Type Row/Townhouse
Listing Status Sold
Purchase Type For Sale
Square Footage 1,745 sqft
Price per Sqft $415
Subdivision Maple Woods
MLS Listing ID 931916
Sold Date 08/01/23
Style Main Level Entry with Lower Level(s)
Bedrooms 3
HOA Fees $320/mo
Rental Info Some Rentals
Year Built 2009
Annual Tax Amount $3,682
Tax Year 2022
Lot Size 1,306 Sqft
Acres 0.03
Property Description
Welcome to the much sought-after Maple Woods! This pristine 1745 sq.ft townhome offers 3-bedrooms (or 2-bed plus den) & 3 bathrooms that feel bright and spacious the moment you walk in the door. An open-concept design with 9' ceilings, designer kitchen cabinets, hardwood floors, and a cozy gas fireplace in the main living area will make you feel right at home. The large primary bedroom features a 3-piece ensuite w/ heated tile, & walk-in closet. Downstairs offers a large family room, bedroom, and TONS of full-height storage space (possible to convert it into a theatre room/gym/hobby room). Worry-free living at its best with all the exterior work and gardening taken care of by the strata. Extremely well-maintained 55 plus complex with underground utility wires, pet friendly. Home has a high efficiency gas furnace. This one won't last long!
Location
Province BC
County North Cowichan, Municipality Of
Area Du East Duncan
Zoning R6
Direction North
Rooms
Basement Crawl Space, Partial, None
Main Level Bedrooms 2
Kitchen 1
Interior
Interior Features Dining/Living Combo, Storage
Heating Forced Air, Natural Gas
Cooling None
Flooring Mixed
Fireplaces Number 1
Fireplaces Type Gas
Fireplace 1
Window Features Insulated Windows,Vinyl Frames
Appliance F/S/W/D
Laundry In Unit
Exterior
Exterior Feature Balcony/Patio, Fencing: Full, Garden
Garage Spaces 1.0
Utilities Available Cable To Lot, Compost, Electricity To Lot, Garbage, Natural Gas To Lot, Phone To Lot, Recycling, Underground Utilities
View Y/N 1
View Mountain(s)
Roof Type Asphalt Shingle
Handicap Access Accessible Entrance, Ground Level Main Floor, No Step Entrance, Primary Bedroom on Main, Wheelchair Friendly
Total Parking Spaces 2
Building
Lot Description Adult-Oriented Neighbourhood, Central Location, Easy Access, Gated Community, Irrigation Sprinkler(s), No Through Road, Private
Building Description Cement Fibre,Insulation: Ceiling,Insulation: Walls, Main Level Entry with Lower Level(s)
Faces North
Story 2
Foundation Poured Concrete
Sewer Sewer Connected
Water Municipal
Additional Building None
Structure Type Cement Fibre,Insulation: Ceiling,Insulation: Walls
Others
Restrictions ALR: No,Easement/Right of Way,Restrictive Covenants
Tax ID 028-004-779
Ownership Freehold/Strata
Acceptable Financing Purchaser To Finance
Listing Terms Purchaser To Finance
Pets Allowed Aquariums, Birds, Caged Mammals, Cats, Dogs, Number Limit
Read Less
Bought with Pemberton Holmes Ltd. (Dun)




