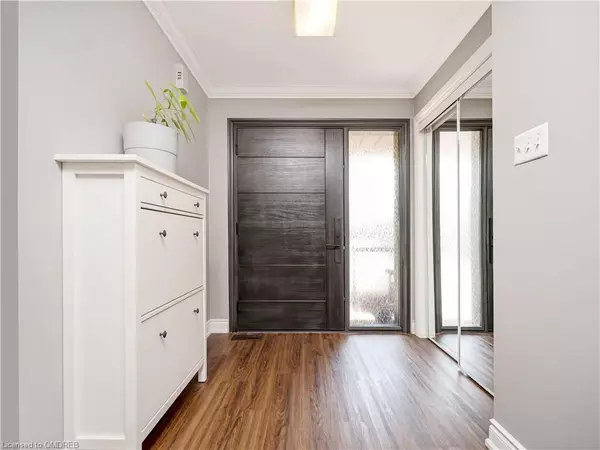For more information regarding the value of a property, please contact us for a free consultation.
1180 Bonin Crescent Milton, ON L9T 0B1
Want to know what your home might be worth? Contact us for a FREE valuation!

Our team is ready to help you sell your home for the highest possible price ASAP
Key Details
Sold Price $1,075,000
Property Type Townhouse
Sub Type Row/Townhouse
Listing Status Sold
Purchase Type For Sale
Square Footage 1,914 sqft
Price per Sqft $561
MLS Listing ID 40459573
Sold Date 07/31/23
Style Two Story
Bedrooms 3
Full Baths 3
Half Baths 1
Abv Grd Liv Area 1,914
Originating Board Oakville
Annual Tax Amount $3,439
Property Description
Welcome to this spacious, updated, tastefully decorated, End Unit Townhome. So many upgrades!! Beautiful exposed aggregate and landscaping welcome you as soon as you arrive. Over 1900 sq ft PLUS a finished basement offers plenty of space for a large family. The newly renovated kitchen offers a large island, updated cabinetry, granite countertops, beautiful backsplash and built in cabinetry in the breakfast area. New flooring throughout the main floor, pot lights and gorgeous front door make this home a hit as soon as you walk in. The huge primary bedroom offers a spacious walk in closet and newly renovated 5 piece ensuite bathroom. Two other spacious bedrooms, a loft/workspace as well as another newly renovated main bathroom complete the second floor. The basement features a large rec room with another new three piece washroom and a bonus office/workout room. The deep lot boasts no neighbours behind and is nicely landscaped and features a huge deck and gazebo perfect for entertaining. Don't miss this beauty, nothing to do but enjoy! Close to schools, shopping, parks and public transit.
Location
Province ON
County Halton
Area 2 - Milton
Zoning RMD1*35
Direction Thompson Rd/McCuaig Dr/Tupper Dr/Bonin Cr
Rooms
Basement Full, Finished, Sump Pump
Kitchen 1
Interior
Interior Features Central Vacuum
Heating Forced Air, Natural Gas
Cooling Central Air
Fireplace No
Window Features Window Coverings
Appliance Dishwasher, Dryer, Refrigerator, Stove, Washer
Exterior
Parking Features Attached Garage, Garage Door Opener
Garage Spaces 1.0
Roof Type Asphalt Shing
Lot Frontage 27.0
Lot Depth 121.0
Garage Yes
Building
Lot Description Urban, Rectangular, Arts Centre, Hospital, Landscaped, Playground Nearby, Schools, Shopping Nearby
Faces Thompson Rd/McCuaig Dr/Tupper Dr/Bonin Cr
Foundation Poured Concrete
Sewer Sewer (Municipal)
Water Municipal
Architectural Style Two Story
Structure Type Brick
New Construction No
Schools
Elementary Schools Bruce Trail/St Anthony Of Padua
High Schools Milton District/Bishop Reding
Others
Senior Community false
Tax ID 250740300
Ownership Freehold/None
Read Less




