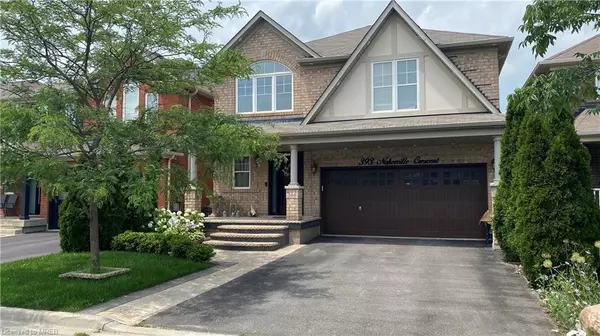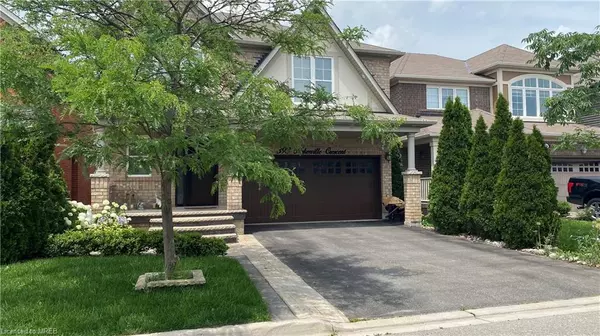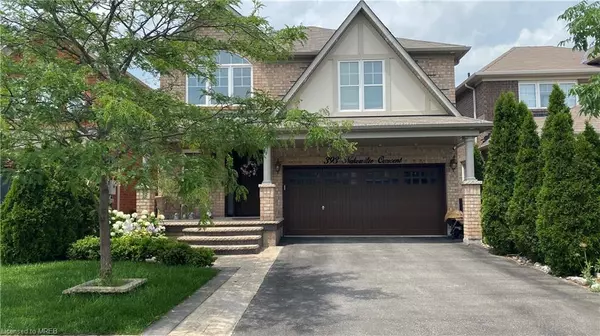For more information regarding the value of a property, please contact us for a free consultation.
393 Nakerville Crescent Milton, ON L9T 7V1
Want to know what your home might be worth? Contact us for a FREE valuation!

Our team is ready to help you sell your home for the highest possible price ASAP
Key Details
Sold Price $1,355,000
Property Type Single Family Home
Sub Type Single Family Residence
Listing Status Sold
Purchase Type For Sale
Square Footage 2,436 sqft
Price per Sqft $556
MLS Listing ID 40447364
Sold Date 07/28/23
Style Two Story
Bedrooms 4
Full Baths 2
Half Baths 1
Abv Grd Liv Area 2,436
Originating Board Mississauga
Annual Tax Amount $4,688
Property Description
Introducing this beautifully renovated 4-bed property that combines modern upgrades with timeless charm. This home is sure to captivate buyers seeking a move-in ready residence with upgraded features throughout. Step inside and be greeted by a welcoming foyer that sets the tone for the rest of the house. The main level features an open-concept layout, providing a seamless flow between the living room, dining area, and kitchen. Natural light streams through large windows, highlighting the stunning renovations and creating a bright and inviting atmosphere.The kitchen is a true showstopper, high-end appliances, sleek countertops, and ample storage space, this kitchen offers the perfect space to create culinary masterpieces and entertain guests with ease. Backyard W/Beautiful Landscping And Newly Stamped Concrete Front Porch. Extra Family Room On Upper Floor Which Can Converted To A 5th Bedroom. Do Not Miss Out This Rare Opportunity In Walking Distance To Laurier University Coming In 2024. Custom Light Fixtures & Chandelier. Fiberglass Main Door (2022). Renovated Staircase (2021). Renovated Kitchen (2022). Upper Floor Bathrooms (2022). Stamped Concrete Front Porch (2022). Interlock Backyard (2020). Outdoor Potlights (2022).
Location
Province ON
County Halton
Area 2 - Milton
Zoning FD AND T8-FD*87
Direction Tremain / Dymott
Rooms
Basement Full, Unfinished, Sump Pump
Kitchen 1
Interior
Interior Features Central Vacuum, Auto Garage Door Remote(s), Built-In Appliances, In-Law Floorplan
Heating Electric Forced Air
Cooling Central Air
Fireplace No
Appliance Range, Oven, Built-in Microwave, Dishwasher, Dryer, Microwave, Range Hood, Refrigerator, Stove, Washer
Exterior
Parking Features Attached Garage, Garage Door Opener
Garage Spaces 2.0
Roof Type Asphalt Shing
Lot Frontage 36.0
Lot Depth 89.0
Garage Yes
Building
Lot Description Urban, Landscaped, Park, Playground Nearby, Public Transit, Quiet Area, School Bus Route, Schools
Faces Tremain / Dymott
Foundation Poured Concrete
Sewer Sewer (Municipal)
Water Municipal
Architectural Style Two Story
Structure Type Brick Front, Stucco
New Construction No
Others
Senior Community false
Tax ID 249352768
Ownership Freehold/None
Read Less




