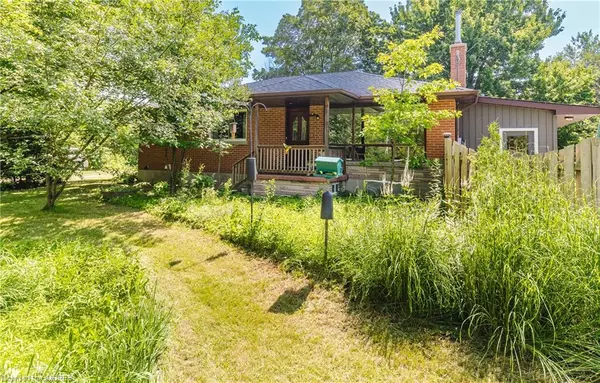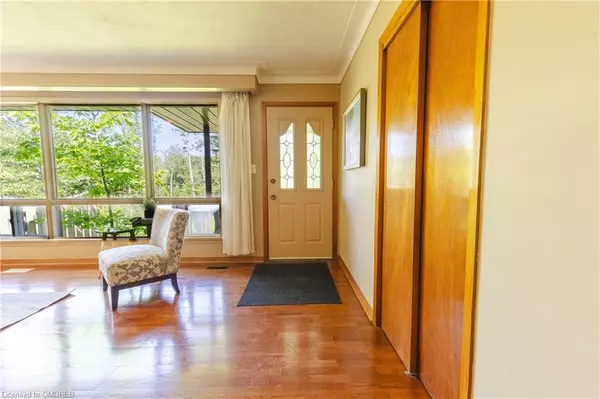For more information regarding the value of a property, please contact us for a free consultation.
3090 20 Side Road Milton, ON L0P 1B0
Want to know what your home might be worth? Contact us for a FREE valuation!

Our team is ready to help you sell your home for the highest possible price ASAP
Key Details
Sold Price $1,151,000
Property Type Single Family Home
Sub Type Single Family Residence
Listing Status Sold
Purchase Type For Sale
Square Footage 1,580 sqft
Price per Sqft $728
MLS Listing ID 40458856
Sold Date 07/28/23
Style Bungalow
Bedrooms 4
Full Baths 3
Abv Grd Liv Area 2,344
Originating Board Oakville
Annual Tax Amount $4,834
Lot Size 2.000 Acres
Acres 2.0
Property Description
Private 2 acre property North of Brookville. This country property checks a lot of the wish list. A 3+1 bedroom bungalow with 3 bathrooms. Rec room, bedroom and bathroom in basement have heated floors. There is a detached 2 car garage with hydro and insulation, an older storage shed/barn plus a chicken coop. Inground pool with a separate fenced rear yard. There is a small pond as well. The home features a large country style kitchen with island and eating area. Lots of mature trees on the property. Property is subject to Conservation Halton controls.
Location
Province ON
County Halton
Area 2 - Milton
Zoning A2
Direction Guelph Line to 20th Sideroad East
Rooms
Other Rooms Barn(s), Shed(s)
Basement Full, Partially Finished, Sump Pump
Kitchen 1
Interior
Interior Features Central Vacuum, Sewage Pump
Heating Forced Air-Propane
Cooling Central Air
Fireplaces Number 1
Fireplaces Type Recreation Room, Wood Burning Stove
Fireplace Yes
Window Features Window Coverings
Appliance Dishwasher, Dryer, Hot Water Tank Owned, Refrigerator, Satellite Dish, Stove, Washer
Laundry In Hall
Exterior
Parking Features Detached Garage, Garage Door Opener
Garage Spaces 2.0
Pool In Ground, Outdoor Pool
Utilities Available Electricity Connected, High Speed Internet Avail
Roof Type Asphalt Shing
Lot Frontage 268.0
Lot Depth 336.0
Garage Yes
Building
Lot Description Rural, Irregular Lot, Greenbelt
Faces Guelph Line to 20th Sideroad East
Foundation Block
Sewer Septic Tank
Water Drilled Well
Architectural Style Bungalow
Structure Type Brick, Vinyl Siding
New Construction No
Others
Senior Community false
Tax ID 249830003
Ownership Freehold/None
Read Less




