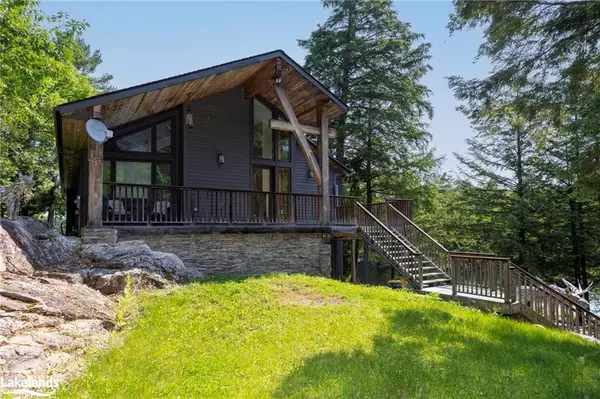For more information regarding the value of a property, please contact us for a free consultation.
76 Echo Bay Road Port Severn, ON L0K 1S0
Want to know what your home might be worth? Contact us for a FREE valuation!

Our team is ready to help you sell your home for the highest possible price ASAP
Key Details
Sold Price $2,580,000
Property Type Single Family Home
Sub Type Single Family Residence
Listing Status Sold
Purchase Type For Sale
Square Footage 4,000 sqft
Price per Sqft $645
MLS Listing ID 40444562
Sold Date 07/31/23
Style Two Story
Bedrooms 4
Full Baths 3
Abv Grd Liv Area 4,000
Originating Board The Lakelands
Year Built 2008
Annual Tax Amount $7,839
Lot Size 0.970 Acres
Acres 0.97
Property Description
Welcome to Six Mile Lake. This beautifully designed and custom built 4000 sq ft year round lakeside retreat, offers elevated commanding views of six mile lake and borders acres of crown land to the south and west. Enjoy crisp fall evenings reading by the wood burning fireplace or relax in the large cedar sauna followed by a plunge into the crystal-clear waters of Six Mile Lake. A delightful open concept kitchen features generous island and counter space, stainless appliances, and a built in pantry are truly a chefs delight. Elaborate granite pathways, thoughtful landscaping, and a flagstone patio elevate outside living to its fullest, complete with two large docks and a sandy beach area. Other key features of this offering include a large workshop area, in floor radiant heating, an impressive propane fireplace along with tons of storage and closet space. Multiple decks ensures you can always find the perfect spot for your lounge chair. Book your showing today and start living the good life, all year long!
Location
Province ON
County Muskoka
Area Georgian Bay
Zoning SR-6
Direction Hwy 400 to White Falls Rd. Turn left on Echo Bay Rd. Turn right on Huron trail to SOP
Rooms
Basement Separate Entrance, Walk-Out Access, Full, Partially Finished
Kitchen 1
Interior
Interior Features Central Vacuum, Built-In Appliances, Ceiling Fan(s), Sauna, Separate Heating Controls, Ventilation System, Water Treatment, Work Bench
Heating Fireplace-Propane, Fireplace-Wood, Forced Air-Propane, Radiant Floor
Cooling Central Air
Fireplace Yes
Appliance Range, Oven, Water Heater Owned, Built-in Microwave, Dishwasher, Dryer, Freezer, Gas Oven/Range, Gas Stove, Hot Water Tank Owned, Range Hood, Refrigerator, Satellite Dish, Washer, Wine Cooler
Laundry In Basement, In Kitchen, Main Level, Multiple Locations
Exterior
Exterior Feature Fishing, Landscape Lighting, Landscaped, Year Round Living
Utilities Available Propane
Waterfront Yes
Waterfront Description Lake, North, East, Other, Lake/Pond
View Y/N true
View Lake
Roof Type Asphalt Shing
Porch Deck, Porch
Lot Frontage 291.0
Lot Depth 192.0
Garage No
Building
Lot Description Rural, Irregular Lot, Near Golf Course, Highway Access, Hospital, Landscaped, Marina, Quiet Area
Faces Hwy 400 to White Falls Rd. Turn left on Echo Bay Rd. Turn right on Huron trail to SOP
Foundation Concrete Perimeter, Slab
Sewer Septic Tank
Water Drilled Well
Architectural Style Two Story
Structure Type Wood Siding
New Construction No
Others
Senior Community false
Tax ID 480200442
Ownership Freehold/None
Read Less
GET MORE INFORMATION





