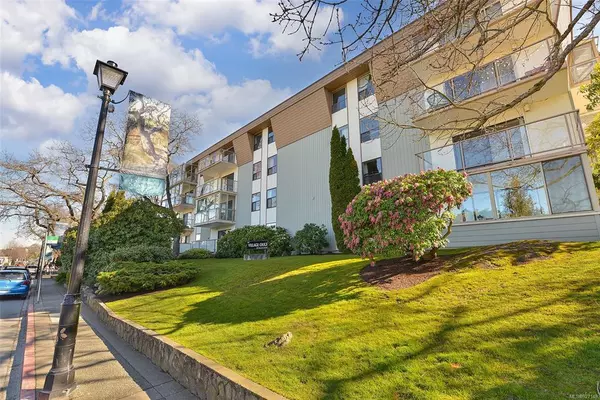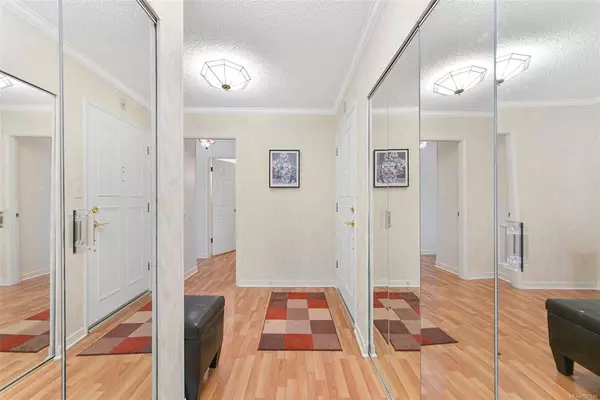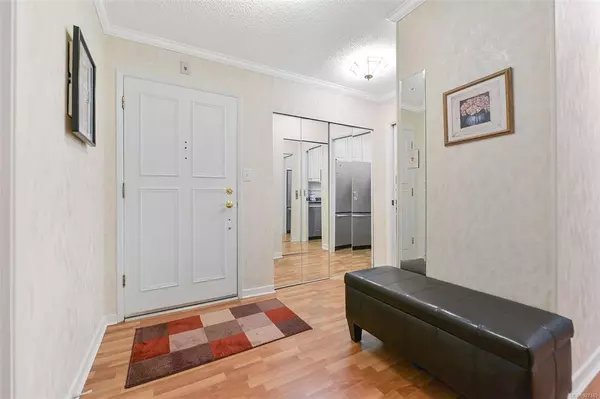For more information regarding the value of a property, please contact us for a free consultation.
2125 OAK BAY Ave #401 Oak Bay, BC V8R 1E8
Want to know what your home might be worth? Contact us for a FREE valuation!

Our team is ready to help you sell your home for the highest possible price ASAP
Key Details
Sold Price $725,000
Property Type Condo
Sub Type Condo Apartment
Listing Status Sold
Purchase Type For Sale
Square Footage 1,277 sqft
Price per Sqft $567
MLS Listing ID 927149
Sold Date 07/31/23
Style Condo
Bedrooms 2
HOA Fees $548/mo
Rental Info Unrestricted
Year Built 1976
Annual Tax Amount $3,386
Tax Year 2022
Lot Size 1,306 Sqft
Acres 0.03
Property Description
Price Reduced!! Located in the popular Village Oaks, this top floor 2 bedroom 1.5 bathroom condo is right in the heart of Oak Bay Village! Measuring at 1351 sqft of living space, this unit features a spacious dining and living area that leads onto the enclosed east-facing balcony that's perfect for both summer sunny or colder winter days when you need fresh air. The large primary bedroom has a walk-in closet and ensuite with a jetted tub. The suite includes a second spacious bedroom, kitchen with stainless steel appliances, lots of closet storage space and a new carpet. The unit comes with a separate storage locker and a parking stall in the underground parking accessed off a quiet side street (EV available/buyer to confirm). The building features shared laundry, a billiard room, workshop, bike storage, and a library/meeting room. Located on the highly desirable Oak Bay Avenue: cafes, shops, restaurants are right outside your door! Beach Drive, Dallas Rd, and DT core are a short drive!
Location
Province BC
County Capital Regional District
Area Ob South Oak Bay
Direction East
Rooms
Main Level Bedrooms 2
Kitchen 1
Interior
Interior Features Dining/Living Combo, Elevator, Jetted Tub, Storage, Workshop
Heating Baseboard, Electric
Cooling None
Flooring Carpet, Laminate, Mixed
Appliance Dishwasher, Freezer, Jetted Tub, Microwave, Oven/Range Electric, Refrigerator
Laundry Common Area
Exterior
Exterior Feature Balcony/Deck
Amenities Available Common Area, Elevator(s), Recreation Room, Storage Unit
Roof Type Asphalt Torch On
Handicap Access Ground Level Main Floor
Total Parking Spaces 1
Building
Building Description Frame Wood,Stucco & Siding, Condo
Faces East
Story 4
Foundation Poured Concrete
Sewer Sewer Connected
Water Municipal
Structure Type Frame Wood,Stucco & Siding
Others
Tax ID 000-464-805
Ownership Freehold/Strata
Pets Allowed None
Read Less
Bought with Saanich Peninsula Realty Ltd




