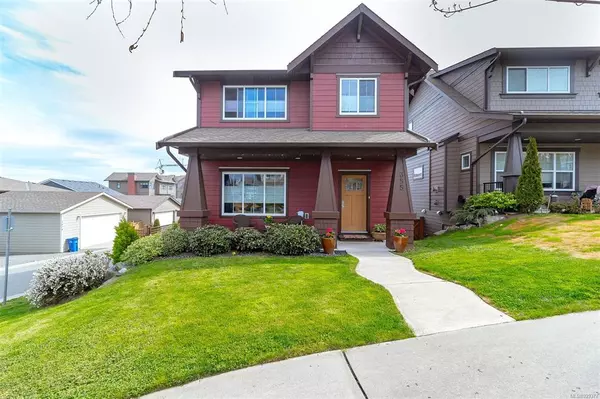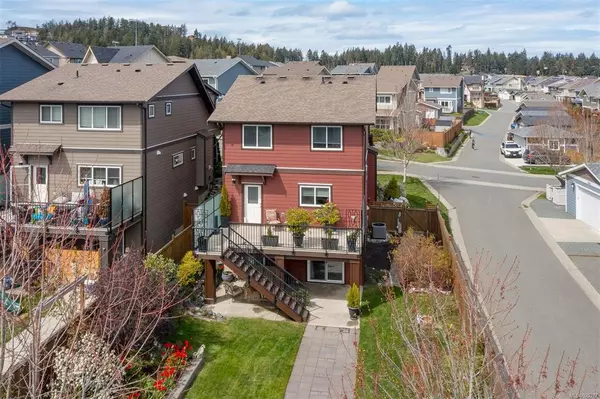For more information regarding the value of a property, please contact us for a free consultation.
355 Osprey St Colwood, BC V9C 0L8
Want to know what your home might be worth? Contact us for a FREE valuation!

Our team is ready to help you sell your home for the highest possible price ASAP
Key Details
Sold Price $1,170,000
Property Type Single Family Home
Sub Type Single Family Detached
Listing Status Sold
Purchase Type For Sale
Square Footage 1,455 sqft
Price per Sqft $804
MLS Listing ID 929377
Sold Date 07/31/23
Style Main Level Entry with Lower/Upper Lvl(s)
Bedrooms 3
Rental Info Unrestricted
Year Built 2016
Annual Tax Amount $5,010
Tax Year 2022
Lot Size 7,405 Sqft
Acres 0.17
Property Description
Welcome Home to this Royal Bay charmer on an established street. Start the day on a cozy porch, perfect for your morning coffee. Main level features open floor plan with a well-appointed entrance, spacious living and dining room areas and a chef’s kitchen. Upstairs find 3 bedrooms, including generous primary suite with a large 4-piece ensuite and a walk-in closet. Completing the interior is a spacious, unfinished lower level with a walkout patio. Possibilities are endless, turn it into a suite, or an extra space for the family, bathroom is already roughed in! Outside features two family-sized decks for sun, or shade and both are BBQ ready. Large sized back yard is a gardener’s dream with mature trees, flower beds, large trellises and even a serene water feature. Detached double car garage and RARE! four additional outside parking spots on this property. Lots of upgrades including air conditioning, sprinkler system, deck privacy panels, garden paths paving and so much more!
Location
Province BC
County Capital Regional District
Area Co Royal Bay
Direction North
Rooms
Basement Full, Unfinished, Walk-Out Access, With Windows
Kitchen 0
Interior
Heating Baseboard, Forced Air, Natural Gas
Cooling Air Conditioning
Fireplaces Number 1
Fireplaces Type Gas
Fireplace 1
Laundry In House
Exterior
Garage Spaces 3.0
Roof Type Asphalt Shingle
Parking Type Additional, Detached, Driveway, Garage, Garage Double
Total Parking Spaces 6
Building
Building Description Cement Fibre,Concrete,Frame Wood,Insulation All,Insulation: Ceiling,Insulation: Walls,Shingle-Other,Shingle-Wood, Main Level Entry with Lower/Upper Lvl(s)
Faces North
Foundation Poured Concrete
Sewer Sewer Connected
Water Municipal
Structure Type Cement Fibre,Concrete,Frame Wood,Insulation All,Insulation: Ceiling,Insulation: Walls,Shingle-Other,Shingle-Wood
Others
Ownership Freehold
Pets Description Aquariums, Birds, Caged Mammals, Cats, Dogs
Read Less
Bought with eXp Realty
GET MORE INFORMATION





