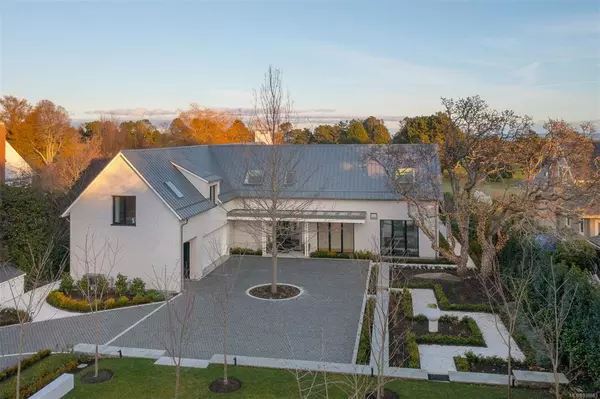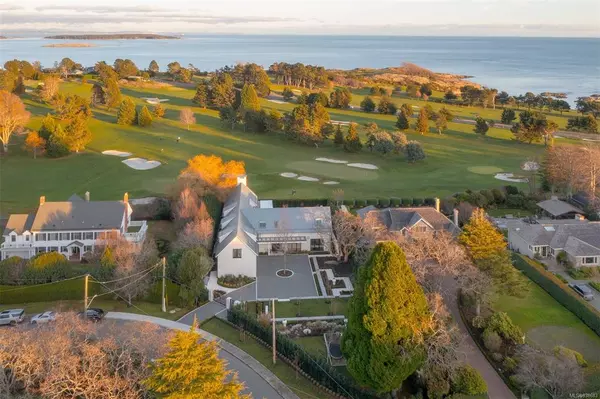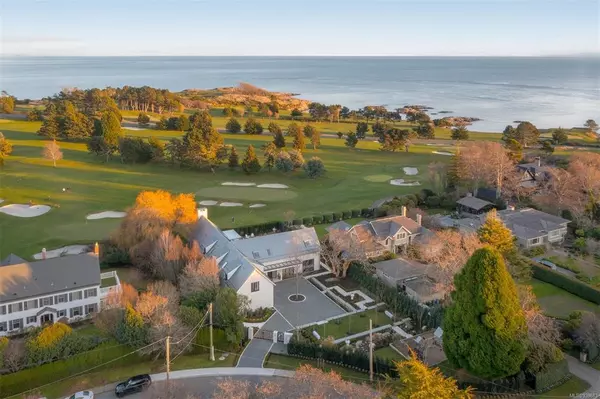For more information regarding the value of a property, please contact us for a free consultation.
501 Newport Ave Oak Bay, BC V8S 5C6
Want to know what your home might be worth? Contact us for a FREE valuation!

Our team is ready to help you sell your home for the highest possible price ASAP
Key Details
Sold Price $7,700,000
Property Type Single Family Home
Sub Type Single Family Detached
Listing Status Sold
Purchase Type For Sale
Square Footage 9,010 sqft
Price per Sqft $854
MLS Listing ID 938683
Sold Date 07/31/23
Style Main Level Entry with Lower/Upper Lvl(s)
Bedrooms 7
Rental Info Unrestricted
Year Built 2020
Annual Tax Amount $44,344
Tax Year 2022
Lot Size 0.500 Acres
Acres 0.5
Property Description
Welcome to your very own oasis. Located on the Victoria Golf Club this custom built 7-bedroom, 7 bathroom, 9000 sqft new build is the home of your dreams. With a gated entrance to a roundabout driveway this home is private and quiet. Walk into the main floor and find the dining room, living room, kitchen, family room and bonus room with a wraparound deck that leads to a beautiful backyard. The upper level contains 5 bedrooms including the primary bedroom with its own walk-in closet, balcony and 5 piece ensuite. With an at home theatre on the lower level, you will never miss movie night with the family! Lower level also offers a gym, a sauna, another two bedrooms and a recreation room. From the backyard you find water views to enjoy plenty of sunsets. Built by an award-winning builder and interior designer don't miss out on this home today! Book your showing.
Location
Province BC
County Capital Regional District
Area Ob South Oak Bay
Direction West
Rooms
Basement Finished, Full
Kitchen 1
Interior
Interior Features Bar, Breakfast Nook, Closet Organizer, Controlled Entry, Dining Room, Sauna, Vaulted Ceiling(s)
Heating Heat Pump, Hot Water, Natural Gas, Radiant Floor
Cooling Air Conditioning, HVAC
Fireplaces Number 3
Fireplaces Type Family Room, Gas, Living Room
Fireplace 1
Appliance Air Filter, Built-in Range, Dishwasher, F/S/W/D, Freezer, Garburator, Oven/Range Electric, Range Hood, Refrigerator
Laundry In House
Exterior
Exterior Feature Fencing: Partial
Garage Spaces 2.0
View Y/N 1
View Mountain(s)
Roof Type Metal
Total Parking Spaces 3
Building
Lot Description Irregular Lot, Near Golf Course, Private
Building Description Brick,Shingle-Other, Main Level Entry with Lower/Upper Lvl(s)
Faces West
Foundation Poured Concrete
Sewer Sewer To Lot
Water Municipal
Structure Type Brick,Shingle-Other
Others
Tax ID 004-611-128
Ownership Freehold
Pets Allowed Aquariums, Birds, Caged Mammals, Cats, Dogs
Read Less
Bought with Unrepresented Buyer Pseudo-Office




